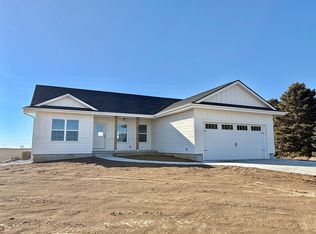Sold for $528,500 on 05/15/25
$528,500
3087 County Rd, Ef Tekamah, NE 68061
5beds
2,870sqft
Single Family Residence
Built in 2025
5 Acres Lot
$537,500 Zestimate®
$184/sqft
$2,901 Estimated rent
Home value
$537,500
Estimated sales range
Not available
$2,901/mo
Zestimate® history
Loading...
Owner options
Explore your selling options
What's special
Contract Pending Brand new 5-bedroom, 3-bath home on 5 acres blends modern design with peaceful country living, just 35 minutes from Omaha. The open-concept layout features LVP flooring, a chef’s kitchen with quartz countertops, stainless steel appliances, a pantry, and a spacious drop zone. The main level includes three bedrooms, two baths, a large laundry room, and a primary suite with a private bath and dual walk-in closets. The walkout basement offers a family room, wet bar, storm shelter, two bedrooms, and a full bath. Enjoy a covered porch overlooking a backyard lined with mature pines for privacy and a windbreak. Just a mile from Summit Lake’s fishing, hiking, camping, and hunting. Only two miles off gravel, with a bonus outbuilding for storage, playhouse, a workshop, or a business.
Zillow last checked: 8 hours ago
Listing updated: May 23, 2025 at 11:29am
Listed by:
Mahlon Rador 402-658-0777,
BHHS Ambassador Real Estate,
Rachel Skradski Luhrs 402-650-4727,
BHHS Ambassador Real Estate
Bought with:
Jessi Hoover, 20201117
BHGRE Don Peterson & Associate
Source: GPRMLS,MLS#: 22504159
Facts & features
Interior
Bedrooms & bathrooms
- Bedrooms: 5
- Bathrooms: 3
- Full bathrooms: 3
- Main level bathrooms: 2
Primary bedroom
- Features: Wall/Wall Carpeting
- Level: Main
- Area: 166.14
- Dimensions: 11.7 x 14.2
Bedroom 2
- Features: Wall/Wall Carpeting
- Level: Main
- Area: 129.92
- Dimensions: 11.2 x 11.6
Bedroom 3
- Features: Wall/Wall Carpeting
- Level: Main
- Area: 129.92
- Dimensions: 11.2 x 11.6
Bedroom 4
- Features: Wall/Wall Carpeting
- Level: Basement
- Area: 150.7
- Dimensions: 11 x 13.7
Bedroom 5
- Features: Wall/Wall Carpeting
- Level: Basement
- Area: 121
- Dimensions: 11 x 11
Primary bathroom
- Features: Full
Kitchen
- Features: Luxury Vinyl Plank
- Level: Main
- Area: 252
- Dimensions: 18 x 14
Living room
- Features: Luxury Vinyl Plank
- Level: Main
- Area: 478.27
- Dimensions: 16.9 x 28.3
Basement
- Area: 1490
Heating
- Propane, Forced Air
Cooling
- Central Air
Appliances
- Included: Range, Refrigerator, Freezer, Dishwasher, Microwave
- Laundry: Luxury Vinyl Plank
Features
- High Ceilings, Ceiling Fan(s), Jack and Jill Bath, Pantry
- Flooring: Vinyl, Carpet, Luxury Vinyl, Plank
- Basement: Egress,Walk-Out Access,Full,Partially Finished
- Has fireplace: No
Interior area
- Total structure area: 2,870
- Total interior livable area: 2,870 sqft
- Finished area above ground: 1,510
- Finished area below ground: 1,360
Property
Parking
- Total spaces: 2
- Parking features: Attached, Garage Door Opener
- Attached garage spaces: 2
Features
- Patio & porch: Porch, Patio, Covered Deck, Covered Patio
- Exterior features: Horse Permitted, Hunting Land, Recreational
- Fencing: None
Lot
- Size: 5 Acres
- Features: Over 1 up to 5 Acres, Rolling Slope, Sloped, Secluded
Details
- Additional structures: Shed(s)
- Parcel number: TBD
- Horses can be raised: Yes
Construction
Type & style
- Home type: SingleFamily
- Architectural style: Ranch,Traditional
- Property subtype: Single Family Residence
Materials
- Masonite, Concrete
- Foundation: Concrete Perimeter
- Roof: Composition
Condition
- New Construction
- New construction: Yes
- Year built: 2025
Details
- Builder name: J. Kelly
Utilities & green energy
- Sewer: Septic Tank
- Water: Rural Water
- Utilities for property: Electricity Available, Propane, Water Available, Sewer Available, Fiber Optic
Community & neighborhood
Location
- Region: Ef Tekamah
Other
Other facts
- Listing terms: VA Loan,FHA,Conventional,Cash,USDA Loan
- Ownership: Fee Simple
Price history
| Date | Event | Price |
|---|---|---|
| 5/24/2025 | Listing removed | $550,000$192/sqft |
Source: BHHS broker feed #22504159 Report a problem | ||
| 5/19/2025 | Pending sale | $550,000+4.1%$192/sqft |
Source: | ||
| 5/15/2025 | Sold | $528,500-3.9%$184/sqft |
Source: | ||
| 3/25/2025 | Price change | $550,000-8.3%$192/sqft |
Source: | ||
| 2/28/2025 | Listed for sale | $599,900$209/sqft |
Source: | ||
Public tax history
Tax history is unavailable.
Neighborhood: 68061
Nearby schools
GreatSchools rating
- 4/10Elementary School At TekamahGrades: PK-6Distance: 3.2 mi
- 7/10High School At TekamahGrades: 7-12Distance: 3.2 mi
Schools provided by the listing agent
- Elementary: Tekamah
- Middle: Tekamah
- High: Tekamah
- District: Tekamah/Herman
Source: GPRMLS. This data may not be complete. We recommend contacting the local school district to confirm school assignments for this home.

Get pre-qualified for a loan
At Zillow Home Loans, we can pre-qualify you in as little as 5 minutes with no impact to your credit score.An equal housing lender. NMLS #10287.
