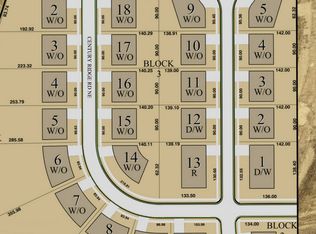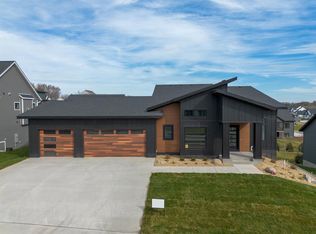Closed
$794,900
3087 Century Ridge Rd NE, Rochester, MN 55906
5beds
3,040sqft
Single Family Residence
Built in 2023
0.29 Acres Lot
$836,400 Zestimate®
$261/sqft
$3,238 Estimated rent
Home value
$836,400
$761,000 - $920,000
$3,238/mo
Zestimate® history
Loading...
Owner options
Explore your selling options
What's special
This stunning new construction home offers a combination of elegance and functionality, making it the perfect place to call your own. With 5 bedrooms and 3 baths spread across 2960 sqft of floorspace, there is ample room for everyone to live comfortably. As you step inside, you'll be greeted by the grandeur of vaulted ceilings adorned with beautiful beams, adding a touch of sophistication to the space. The living room features a cozy gas fireplace, creating a warm and inviting atmosphere for those chilly Minnesota evenings. The kitchen is a chef's dream, complete with a double oven that allows you to cook multiple dishes simultaneously. Whether you're hosting a dinner party or simply enjoying a quiet meal at home, this kitchen has everything you need. One of the highlights of this home is the deck, which provides the perfect outdoor retreat for relaxation or entertaining guests. Imagine sipping your morning coffee or hosting a summer barbecue in this private oasis.
Zillow last checked: 8 hours ago
Listing updated: September 10, 2024 at 09:06am
Listed by:
Drew Fleming 507-254-0275,
Engel & Volkers - Rochester,
Nichole Fleming 507-250-1831
Bought with:
Robin Gwaltney
Re/Max Results
Source: NorthstarMLS as distributed by MLS GRID,MLS#: 6412354
Facts & features
Interior
Bedrooms & bathrooms
- Bedrooms: 5
- Bathrooms: 3
- Full bathrooms: 2
- 3/4 bathrooms: 1
Bedroom 1
- Level: Main
- Area: 143 Square Feet
- Dimensions: 13x11
Bedroom 2
- Level: Main
- Area: 255 Square Feet
- Dimensions: 15x17
Bedroom 3
- Level: Lower
- Area: 165 Square Feet
- Dimensions: 11x15
Bedroom 4
- Level: Lower
- Area: 143 Square Feet
- Dimensions: 11x13
Bedroom 5
- Level: Lower
- Area: 195 Square Feet
- Dimensions: 13x15
Deck
- Level: Main
- Area: 238 Square Feet
- Dimensions: 17x14
Dining room
- Level: Main
- Area: 208 Square Feet
- Dimensions: 16x13
Family room
- Level: Lower
- Area: 391 Square Feet
- Dimensions: 17x23
Kitchen
- Level: Main
- Area: 165 Square Feet
- Dimensions: 15x11
Living room
- Level: Main
- Area: 320 Square Feet
- Dimensions: 20x16
Storage
- Level: Lower
- Area: 153 Square Feet
- Dimensions: 17x9
Heating
- Forced Air, Fireplace(s)
Cooling
- Central Air
Appliances
- Included: Dishwasher, Disposal, Double Oven, Dryer, Exhaust Fan, Microwave, Range, Refrigerator, Stainless Steel Appliance(s), Wall Oven, Washer
Features
- Basement: Finished,Full,Concrete,Walk-Out Access
- Number of fireplaces: 1
- Fireplace features: Gas, Living Room
Interior area
- Total structure area: 3,040
- Total interior livable area: 3,040 sqft
- Finished area above ground: 1,660
- Finished area below ground: 1,380
Property
Parking
- Total spaces: 3
- Parking features: Attached, Concrete, Floor Drain, Garage Door Opener
- Attached garage spaces: 3
- Has uncovered spaces: Yes
Accessibility
- Accessibility features: Doors 36"+, Hallways 42"+, Door Lever Handles
Features
- Levels: One
- Stories: 1
- Patio & porch: Deck, Front Porch, Patio
Lot
- Size: 0.29 Acres
- Dimensions: 90 x 140
Details
- Foundation area: 1660
- Parcel number: 732933083580
- Zoning description: Residential-Single Family
Construction
Type & style
- Home type: SingleFamily
- Property subtype: Single Family Residence
Materials
- Fiber Board
- Roof: Asphalt
Condition
- Age of Property: 1
- New construction: Yes
- Year built: 2023
Details
- Builder name: R FLEMING CONSTRUCTION INC
Utilities & green energy
- Gas: Natural Gas
- Sewer: City Sewer/Connected
- Water: City Water/Connected
Community & neighborhood
Location
- Region: Rochester
- Subdivision: Century Valley
HOA & financial
HOA
- Has HOA: No
Price history
| Date | Event | Price |
|---|---|---|
| 9/9/2024 | Sold | $794,900-0.6%$261/sqft |
Source: | ||
| 8/6/2024 | Pending sale | $799,900$263/sqft |
Source: | ||
| 8/4/2023 | Listed for sale | $799,900+831.2%$263/sqft |
Source: | ||
| 11/29/2022 | Sold | $85,900-14%$28/sqft |
Source: | ||
| 9/5/2021 | Listed for sale | $99,900$33/sqft |
Source: | ||
Public tax history
| Year | Property taxes | Tax assessment |
|---|---|---|
| 2025 | $11,184 +706.9% | $786,200 +4.9% |
| 2024 | $1,386 | $749,200 +580.5% |
| 2023 | -- | $110,100 +64.3% |
Find assessor info on the county website
Neighborhood: 55906
Nearby schools
GreatSchools rating
- 7/10Jefferson Elementary SchoolGrades: PK-5Distance: 1.7 mi
- 8/10Century Senior High SchoolGrades: 8-12Distance: 1 mi
- 4/10Kellogg Middle SchoolGrades: 6-8Distance: 1.9 mi
Schools provided by the listing agent
- Elementary: Jefferson
- Middle: Kellogg
- High: Century
Source: NorthstarMLS as distributed by MLS GRID. This data may not be complete. We recommend contacting the local school district to confirm school assignments for this home.
Get a cash offer in 3 minutes
Find out how much your home could sell for in as little as 3 minutes with a no-obligation cash offer.
Estimated market value$836,400
Get a cash offer in 3 minutes
Find out how much your home could sell for in as little as 3 minutes with a no-obligation cash offer.
Estimated market value
$836,400

