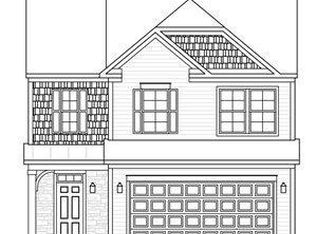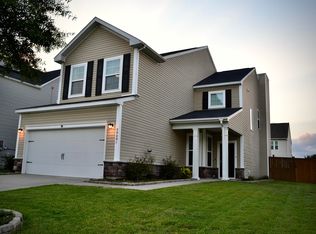Closed
$342,000
3087 Adventure Way, Ladson, SC 29456
3beds
1,687sqft
Single Family Residence
Built in 2016
6,534 Square Feet Lot
$342,400 Zestimate®
$203/sqft
$2,174 Estimated rent
Home value
$342,400
$318,000 - $370,000
$2,174/mo
Zestimate® history
Loading...
Owner options
Explore your selling options
What's special
BACK ON MARKET AT NO FAULT OF THE SELLER. BRAND NEW 30 YEAR WARRANTED ARCHITECTURAL SHINGLE ROOF BEING INSTALLED WEEK OF 7/12/24. Welcome home to this fantastic property in Hunters Bend, with curb appeal galore. The entry foyer leads to sunlit & fresh open concept living space at its best accented with pleasing design touches throughout. The roomy kitchen with its small window over the sink, has tons of cabinets for storage, shiny stainless steel appliances topped with granite countertops, all looking out onto the spacious family room. Step through the cozy breakfast nook out the back door & into to your new zen spacestarting with the screen room that opens onto the fenced-in, grassy back yard that's just waiting for your lawn furniture & special touch. Upstairs features a luxurious owners suite with a large shower, double vanities and and a spacious walk in closet. A Jack & Jill bathroom with dual vanities connects the 2 large guest bedrooms. The laundry room is conveniently located next to two additional bedrooms to simplify that chore for sure. In the sought-after community of Hunters Bend you will enjoy the community pool, the walking trails and the convenience of being centrally located just 5 minutes from Summerville, 20 minutes from the military bases, 30 minutes from the CHS airport, 35 minutes from downtown Charleston, and 45 minutes from the beach.
Zillow last checked: 8 hours ago
Listing updated: July 31, 2024 at 01:49pm
Listed by:
Coldwell Banker Realty
Bought with:
Jeff Cook Real Estate LPT Realty
Source: CTMLS,MLS#: 24010524
Facts & features
Interior
Bedrooms & bathrooms
- Bedrooms: 3
- Bathrooms: 3
- Full bathrooms: 2
- 1/2 bathrooms: 1
Heating
- Forced Air
Cooling
- Central Air
Appliances
- Laundry: Electric Dryer Hookup, Washer Hookup, Laundry Room
Features
- Ceiling - Smooth, High Ceilings, Garden Tub/Shower, Walk-In Closet(s), Ceiling Fan(s), Eat-in Kitchen, Entrance Foyer, Pantry
- Flooring: Carpet, Laminate, Vinyl
- Doors: Storm Door(s)
- Has fireplace: No
Interior area
- Total structure area: 1,687
- Total interior livable area: 1,687 sqft
Property
Parking
- Total spaces: 2
- Parking features: Garage, Attached
- Attached garage spaces: 2
Features
- Levels: Two
- Stories: 2
- Entry location: Ground Level
- Patio & porch: Front Porch, Screened
- Exterior features: Balcony
- Fencing: Wood
Lot
- Size: 6,534 sqft
- Dimensions: 57 x 120
- Features: 0 - .5 Acre
Details
- Parcel number: 2331510041
Construction
Type & style
- Home type: SingleFamily
- Architectural style: Traditional
- Property subtype: Single Family Residence
Materials
- Vinyl Siding
- Foundation: Slab
- Roof: Asphalt
Condition
- New construction: No
- Year built: 2016
Utilities & green energy
- Sewer: Public Sewer
- Water: Public
- Utilities for property: BCW & SA
Community & neighborhood
Community
- Community features: Pool, Walk/Jog Trails
Location
- Region: Ladson
- Subdivision: Hunters Bend
Other
Other facts
- Listing terms: Cash,Conventional,VA Loan
Price history
| Date | Event | Price |
|---|---|---|
| 7/31/2024 | Sold | $342,000$203/sqft |
Source: | ||
| 7/9/2024 | Contingent | $342,000$203/sqft |
Source: | ||
| 7/3/2024 | Listed for sale | $342,000+0.9%$203/sqft |
Source: | ||
| 6/17/2024 | Listing removed | -- |
Source: | ||
| 5/14/2024 | Contingent | $339,000$201/sqft |
Source: | ||
Public tax history
| Year | Property taxes | Tax assessment |
|---|---|---|
| 2024 | $1,236 +0.1% | $11,760 +0.4% |
| 2023 | $1,235 -10.9% | $11,710 |
| 2022 | $1,386 -40.1% | $11,710 +38.6% |
Find assessor info on the county website
Neighborhood: 29456
Nearby schools
GreatSchools rating
- 6/10Sangaree Intermediate SchoolGrades: 3-5Distance: 1.3 mi
- 2/10Sangaree Middle SchoolGrades: 6-8Distance: 0.8 mi
- 5/10Stratford High SchoolGrades: 9-12Distance: 1.2 mi
Schools provided by the listing agent
- Elementary: Sangaree
- Middle: Sangaree
- High: Stratford
Source: CTMLS. This data may not be complete. We recommend contacting the local school district to confirm school assignments for this home.
Get a cash offer in 3 minutes
Find out how much your home could sell for in as little as 3 minutes with a no-obligation cash offer.
Estimated market value$342,400
Get a cash offer in 3 minutes
Find out how much your home could sell for in as little as 3 minutes with a no-obligation cash offer.
Estimated market value
$342,400

