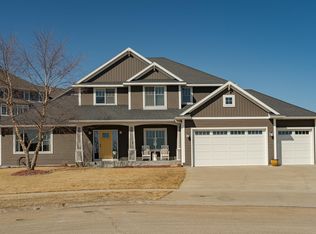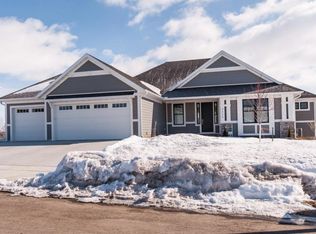Elegance, quality, and all the amenities you can imagine throughout this amazing five bedroom ranch home. Gorgeous kitchen with custom cabinetry, pantry, heated granite island, and slate appliances. Crown molding wraps around the ten foot ceilings in this living room featuring a corner stone gas fireplace. Main floor laundry-mud room boasts several closets, organized cabinets with sink and storage. Three spacious bedrooms on main including master with his & her walk-in closets, private bath featuring double-sink solid surface vanity, and huge walk-in ceramic shower. Walk-out basement features an inviting family room with plush carpet and wet bar, two additional bedrooms, bath, and a large storage area (including plenty of room for a 6th bedroom - egress window already installed). Relax with the panoramic views from the maintenance free covered deck, sun deck, or large patio below. Oversized three stall garage plus concrete patio gives access to another garage stall below for extra storage., Directions Heading N on E Circle Dr, R onto Century Valley Rd NE, R onto Stone Park Dr NE, L onto Silver Park Ln NE, House on R.
This property is off market, which means it's not currently listed for sale or rent on Zillow. This may be different from what's available on other websites or public sources.

