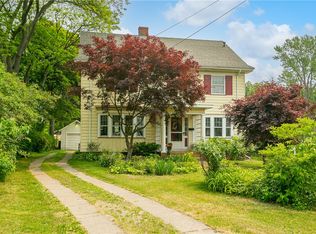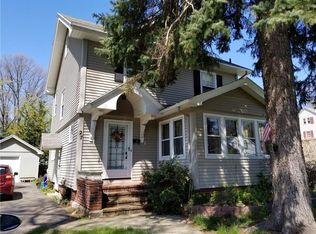This is the one you have been waiting for! Stunning 1920's Colonial on lovely landscaped deep lot. Gumwood trim, leaded glass, French doors, pocket doors, crown moldings, in-laid hardwoods, and those are only a sampling of the features of this great home. Living room has gorgeous historic wood paneled wall and mantle with gas fp, Den, study, 1st floor Powder & Eat-in kitchen with granite counters. An abundance of cupboards and a glass block wall for additional natural light. Huge master with direct access to main bath.
This property is off market, which means it's not currently listed for sale or rent on Zillow. This may be different from what's available on other websites or public sources.

