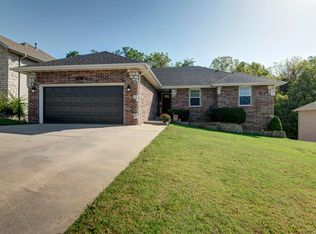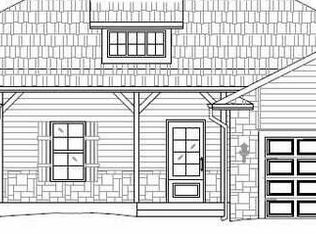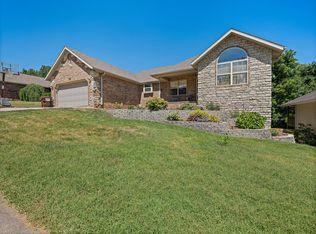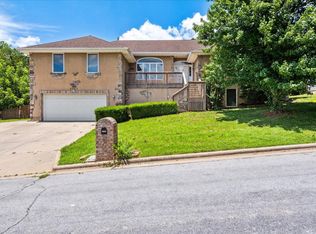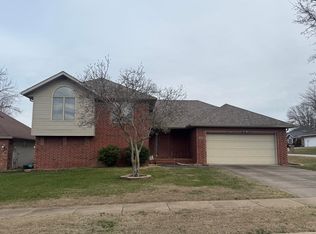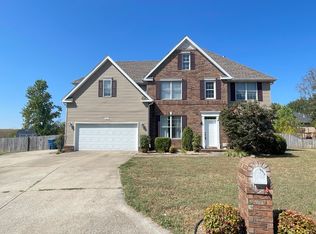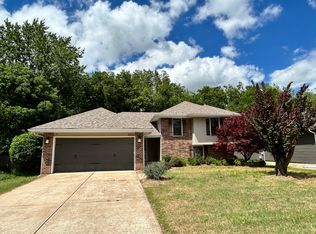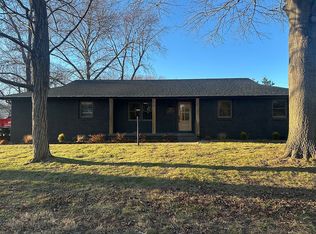Move-in ready, walkout basement home located in Southwest Springfield with swimming pool!! This one owner home has been meticulously well maintained featuring a large open living area inside the front door with gas fireplace and surround sound, a spacious kitchen with eat-in dining area, stainless appliances, pullout pantry drawers and corner illuminated display cabinet all which leads to the upper deck overlooking the pool with oversized patio area complete with a Tiki Bar & hot tub. Moving back inside the main level of the home you will find the Master bedroom with walk-in closet and recently remodeled Master bath with walk-in shower. On the opposite side of the home are the other two bedrooms, guest bath and oversized laundry area. Downstairs is complete with a second living area with its own kitchenette space complete with dishwasher, sink and refrigerator hookup. Adjacent to the living area is a bonus area perfect for shuffle board or a game of foosball! Also in the basement, is the third full bath and a John Deere room, perfect for a workshop area with exterior access! Home also has a parking pad next to the two car attached garage, perfect for extra parking as well as a generator hookup! Don't miss this one!!
Active
Price cut: $4.9K (1/2)
$379,000
3086 S Suburban Avenue, Springfield, MO 65807
3beds
2,608sqft
Est.:
Single Family Residence
Built in 2003
9,147.6 Square Feet Lot
$372,900 Zestimate®
$145/sqft
$-- HOA
What's special
Gas fireplaceSwimming poolWorkshop areaWalkout basementShuffle boardTwo car attached garageParking pad
- 92 days |
- 429 |
- 20 |
Zillow last checked: 8 hours ago
Listing updated: January 02, 2026 at 12:09pm
Listed by:
Laura Daly 417-823-2300,
Murney Associates - Primrose
Source: SOMOMLS,MLS#: 60307181
Tour with a local agent
Facts & features
Interior
Bedrooms & bathrooms
- Bedrooms: 3
- Bathrooms: 3
- Full bathrooms: 3
Rooms
- Room types: Master Bedroom, John Deere, Kitchen- 2nd, Living Areas (2), Recreation Room, In-Law Suite, Family Room
Heating
- Forced Air, Natural Gas
Cooling
- Central Air, Ceiling Fan(s)
Appliances
- Included: Dishwasher, Gas Water Heater, Free-Standing Electric Oven, See Remarks, Microwave, Water Softener Owned, Refrigerator, Disposal
- Laundry: Main Level, W/D Hookup
Features
- In-Law Floorplan, Internet - Fiber Optic, Laminate Counters, High Ceilings, Walk-In Closet(s), Walk-in Shower, Wired for Sound, Other, Wet Bar, High Speed Internet
- Flooring: Carpet, Concrete, Luxury Vinyl, Other, Tile
- Windows: Blinds, Double Pane Windows
- Basement: Walk-Out Access,Finished,Storage Space,Bath/Stubbed,Full
- Attic: Access Only:No Stairs
- Has fireplace: Yes
- Fireplace features: Living Room, Basement, Two or More, Gas
Interior area
- Total structure area: 2,608
- Total interior livable area: 2,608 sqft
- Finished area above ground: 1,304
- Finished area below ground: 1,304
Property
Parking
- Total spaces: 2
- Parking features: Driveway, Side By Side, Garage Faces Front, Garage Door Opener
- Attached garage spaces: 2
- Has uncovered spaces: Yes
Features
- Levels: One
- Stories: 1
- Patio & porch: Patio, Covered, Front Porch, Deck
- Exterior features: Rain Gutters
- Pool features: Above Ground
- Has spa: Yes
- Spa features: Hot Tub
- Fencing: Privacy,Full,Wood
Lot
- Size: 9,147.6 Square Feet
- Dimensions: 85 x 125 x 67 x 122
- Features: Landscaped, Level
Details
- Additional structures: Shed(s)
- Parcel number: 881805400041
- Other equipment: See Remarks
Construction
Type & style
- Home type: SingleFamily
- Architectural style: Traditional
- Property subtype: Single Family Residence
Materials
- Vinyl Siding
- Foundation: Brick/Mortar, Poured Concrete
- Roof: Composition
Condition
- Year built: 2003
Utilities & green energy
- Sewer: Public Sewer
- Water: Public
Community & HOA
Community
- Security: Carbon Monoxide Detector(s), Smoke Detector(s)
- Subdivision: South Pointe
Location
- Region: Springfield
Financial & listing details
- Price per square foot: $145/sqft
- Tax assessed value: $186,200
- Annual tax amount: $1,959
- Date on market: 10/14/2025
- Listing terms: Cash,VA Loan,FHA,Conventional
- Road surface type: Asphalt, Concrete
Estimated market value
$372,900
$354,000 - $392,000
$2,177/mo
Price history
Price history
| Date | Event | Price |
|---|---|---|
| 1/2/2026 | Price change | $379,000-1.3%$145/sqft |
Source: | ||
| 10/14/2025 | Listed for sale | $383,900$147/sqft |
Source: | ||
Public tax history
Public tax history
| Year | Property taxes | Tax assessment |
|---|---|---|
| 2024 | $1,959 +0.5% | $35,380 |
| 2023 | $1,949 +18.7% | $35,380 +15.8% |
| 2022 | $1,642 +0% | $30,550 |
Find assessor info on the county website
BuyAbility℠ payment
Est. payment
$2,181/mo
Principal & interest
$1830
Property taxes
$218
Home insurance
$133
Climate risks
Neighborhood: 65807
Nearby schools
GreatSchools rating
- 5/10Mark Twain Elementary SchoolGrades: PK-5Distance: 2.7 mi
- 8/10Carver Middle SchoolGrades: 6-8Distance: 0.4 mi
- 4/10Parkview High SchoolGrades: 9-12Distance: 3.7 mi
Schools provided by the listing agent
- Elementary: SGF-Mark Twain
- Middle: SGF-Carver
- High: SGF-Parkview
Source: SOMOMLS. This data may not be complete. We recommend contacting the local school district to confirm school assignments for this home.
- Loading
- Loading
