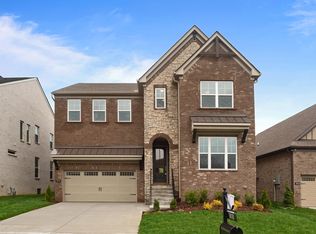Closed
$1,100,000
3086 S Rutland Rd, Mount Juliet, TN 37122
3beds
2,861sqft
Single Family Residence, Residential
Built in 2000
11.11 Acres Lot
$1,089,100 Zestimate®
$384/sqft
$3,004 Estimated rent
Home value
$1,089,100
$1.00M - $1.18M
$3,004/mo
Zestimate® history
Loading...
Owner options
Explore your selling options
What's special
Check out this beautiful mini farm! Amazing land with a fully fenced yard! The detached garage has a bathroom and is the perfect workshop. Beautiful home with an amazing office space to work from home and the most gorgeous setting for your morning coffee on the rocking chair front porch! Private hot tub in the backyard is relaxing and serene to wind down in the evening.
Zillow last checked: 8 hours ago
Listing updated: March 23, 2024 at 01:19pm
Listing Provided by:
Tara Braun 615-293-4404,
Vision Realty Partners, LLC
Bought with:
Romany Hanna, 342440
BluePrint Realtors
Source: RealTracs MLS as distributed by MLS GRID,MLS#: 2618132
Facts & features
Interior
Bedrooms & bathrooms
- Bedrooms: 3
- Bathrooms: 3
- Full bathrooms: 2
- 1/2 bathrooms: 1
- Main level bedrooms: 3
Bedroom 1
- Features: Suite
- Level: Suite
- Area: 234 Square Feet
- Dimensions: 13x18
Bedroom 2
- Area: 132 Square Feet
- Dimensions: 11x12
Bedroom 3
- Area: 143 Square Feet
- Dimensions: 11x13
Bonus room
- Features: Over Garage
- Level: Over Garage
- Area: 384 Square Feet
- Dimensions: 16x24
Den
- Area: 231 Square Feet
- Dimensions: 11x21
Dining room
- Area: 132 Square Feet
- Dimensions: 11x12
Kitchen
- Area: 252 Square Feet
- Dimensions: 12x21
Living room
- Area: 432 Square Feet
- Dimensions: 18x24
Heating
- Electric, Heat Pump
Cooling
- Central Air, Electric
Appliances
- Included: Dishwasher, Electric Oven, Cooktop
Features
- Ceiling Fan(s), Storage, Walk-In Closet(s), Primary Bedroom Main Floor
- Flooring: Carpet, Wood, Tile
- Basement: Crawl Space
- Number of fireplaces: 1
- Fireplace features: Gas
Interior area
- Total structure area: 2,861
- Total interior livable area: 2,861 sqft
- Finished area above ground: 2,861
Property
Parking
- Total spaces: 6
- Parking features: Garage Door Opener, Attached/Detached
- Garage spaces: 6
Features
- Levels: Two
- Stories: 2
- Patio & porch: Patio
- Exterior features: Dock
- Has spa: Yes
- Spa features: Private
- Fencing: Full
- Waterfront features: Pond
Lot
- Size: 11.11 Acres
- Features: Level
Details
- Parcel number: 095 03514 000
- Special conditions: Standard
Construction
Type & style
- Home type: SingleFamily
- Architectural style: Ranch
- Property subtype: Single Family Residence, Residential
Materials
- Brick
- Roof: Metal
Condition
- New construction: No
- Year built: 2000
Utilities & green energy
- Sewer: Septic Tank
- Water: Public
- Utilities for property: Electricity Available, Water Available
Community & neighborhood
Location
- Region: Mount Juliet
- Subdivision: Sallie D Clemmons Prp
Price history
| Date | Event | Price |
|---|---|---|
| 3/23/2024 | Sold | $1,100,000-8.3%$384/sqft |
Source: | ||
| 2/21/2024 | Contingent | $1,199,999$419/sqft |
Source: | ||
| 2/9/2024 | Listed for sale | $1,199,999+86%$419/sqft |
Source: | ||
| 12/4/2023 | Sold | $645,000-24.1%$225/sqft |
Source: Public Record Report a problem | ||
| 6/30/2021 | Sold | $850,000$297/sqft |
Source: | ||
Public tax history
| Year | Property taxes | Tax assessment |
|---|---|---|
| 2024 | $2,748 +4.8% | $143,950 +4.8% |
| 2023 | $2,623 +4% | $137,400 +4% |
| 2022 | $2,523 | $132,175 |
Find assessor info on the county website
Neighborhood: 37122
Nearby schools
GreatSchools rating
- 9/10Rutland Elementary SchoolGrades: PK-5Distance: 1.1 mi
- 8/10Gladeville Middle SchoolGrades: 6-8Distance: 3.7 mi
- 7/10Wilson Central High SchoolGrades: 9-12Distance: 4.2 mi
Schools provided by the listing agent
- Elementary: Rutland Elementary
- Middle: West Wilson Middle School
- High: Wilson Central High School
Source: RealTracs MLS as distributed by MLS GRID. This data may not be complete. We recommend contacting the local school district to confirm school assignments for this home.
Get a cash offer in 3 minutes
Find out how much your home could sell for in as little as 3 minutes with a no-obligation cash offer.
Estimated market value
$1,089,100
Get a cash offer in 3 minutes
Find out how much your home could sell for in as little as 3 minutes with a no-obligation cash offer.
Estimated market value
$1,089,100
