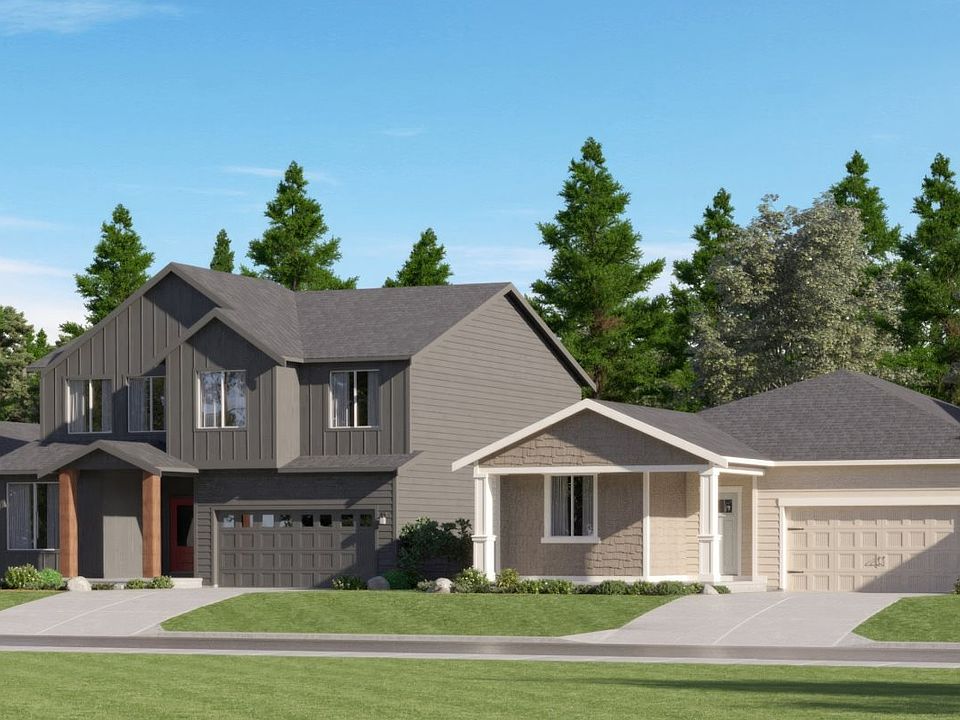Designed with multigenerational living in mind, this innovative two-story Next Gen® home offers a private suite on the main level—complete with its own entrance, living space, kitchenette, bedroom, and full bathroom—perfect for extended family, guests, or even a private office. The heart of the main home showcases an open-concept layout that seamlessly connects to a covered patio, ideal for effortless indoor-outdoor living, entertaining, or day-to-day multitasking. Upstairs, a flexible loft creates a shared retreat surrounded by three secondary bedrooms and a luxurious owner’s suite with a spa-inspired bathroom. Prices, dimensions and features may vary and are subject to change. Photos are for illustrative purposes only. Home is under construction and will be complete May 2025.
Pending
$687,386
3086 S Bristlecone Ln, Spokane Valley, WA 99037
5beds
4baths
3,355sqft
Est.:
Single Family Residence
Built in 2025
6,969 sqft lot
$-- Zestimate®
$205/sqft
$94/mo HOA
What's special
Flexible loftCovered patioOwn entranceSpa-inspired bathroomShared retreatLiving spaceOpen-concept layout
- 57 days
- on Zillow |
- 52 |
- 1 |
Zillow last checked: 7 hours ago
Listing updated: April 23, 2025 at 11:58am
Listed by:
Beth Albert 509-516-8471,
Lennar Northwest, LLC,
Lauren Apostol 253-590-2227,
Lennar Northwest, LLC
Source: SMLS,MLS#: 202514454
Travel times
Schedule tour
Select your preferred tour type — either in-person or real-time video tour — then discuss available options with the builder representative you're connected with.
Select a date
Facts & features
Interior
Bedrooms & bathrooms
- Bedrooms: 5
- Bathrooms: 4
First floor
- Level: First
Other
- Level: Second
Heating
- Forced Air, Heat Pump
Appliances
- Included: Free-Standing Range, Refrigerator, Microwave
Features
- Hard Surface Counters
- Basement: Crawl Space
- Has fireplace: No
Interior area
- Total structure area: 3,355
- Total interior livable area: 3,355 sqft
Property
Parking
- Total spaces: 2
- Parking features: Attached
- Garage spaces: 2
Features
- Levels: Two
- Stories: 2
- Fencing: Fenced
Lot
- Size: 6,969 sqft
- Features: Plan Unit Dev
Details
- Parcel number: 45254.5608
Construction
Type & style
- Home type: SingleFamily
- Architectural style: Contemporary
- Property subtype: Single Family Residence
Materials
- Masonite
- Roof: Composition
Condition
- New construction: Yes
- Year built: 2025
Details
- Builder name: Lennar
Community & HOA
Community
- Subdivision: Ponderosa Pines
HOA
- Has HOA: Yes
- Amenities included: High Speed Internet
- HOA fee: $94 monthly
Location
- Region: Spokane Valley
Financial & listing details
- Price per square foot: $205/sqft
- Date on market: 4/4/2025
- Listing terms: FHA,VA Loan,Conventional,Cash
- Road surface type: Paved
About the community
Discover Ponderosa Pines, a new community in Spokane Valley, WA, offering single-family and multi-generational homes minutes from I-90, city amenities and top Central Valley schools. Set in a great central location in the Spokane Valley, there are various golf courses within a 10-20 minute drive and access to recreation activities in Northern Idaho. The community is close to camping, fishing, hiking and winter sports activities, so residents can enjoy the outdoors year-round. There are plenty of shopping options, including the Spokane Valley Mall, which is only 15 minutes away, as well as many shops of all kinds. Spokane is a metro area for Eastern Washington, making it a great place for commuters.
Source: Lennar Homes

