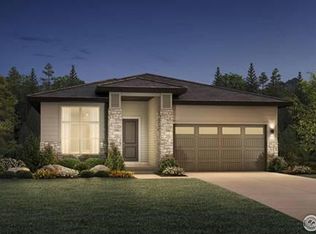Sold for $999,995
$999,995
3086 Newfound Lake Rd, Berthoud, CO 80513
3beds
3,891sqft
Single Family Residence
Built in 2023
5,500 Square Feet Lot
$978,100 Zestimate®
$257/sqft
$3,728 Estimated rent
Home value
$978,100
$919,000 - $1.04M
$3,728/mo
Zestimate® history
Loading...
Owner options
Explore your selling options
What's special
Check out this beautifully crafted garden-level home with well-appointed interior finishes. The open-concept kitchen provides connectivity to the main living area with prime access to the outdoor patio. As the centerpiece of the second floor, the generous loft space opens boundless opportunities for entertaining and relaxation. The great room is perfect for bringing the outdoors, inside with the 12-foot multi-slide door that opens to an oversized covered porch. Discover what luxury living truly means and schedule a tour of this beautiful home.
Zillow last checked: 8 hours ago
Listing updated: October 30, 2025 at 03:15am
Listed by:
Amy Ballain 7203151257,
Compass-Denver
Bought with:
Non-IRES Agent
Non-IRES
Source: IRES,MLS#: 1018334
Facts & features
Interior
Bedrooms & bathrooms
- Bedrooms: 3
- Bathrooms: 3
- Full bathrooms: 2
- 1/2 bathrooms: 1
- Main level bathrooms: 2
Primary bedroom
- Description: Carpet
- Features: Full Primary Bath
- Level: Main
- Area: 208 Square Feet
- Dimensions: 13 x 16
Bedroom 2
- Description: Carpet
- Level: Upper
- Area: 168 Square Feet
- Dimensions: 12 x 14
Bedroom 3
- Description: Carpet
- Level: Upper
- Area: 156 Square Feet
- Dimensions: 12 x 13
Dining room
- Description: Wood
- Level: Main
- Area: 132 Square Feet
- Dimensions: 11 x 12
Great room
- Description: Engineered Hardwood
- Level: Main
- Area: 322 Square Feet
- Dimensions: 14 x 23
Kitchen
- Description: Wood
- Level: Main
- Area: 144 Square Feet
- Dimensions: 12 x 12
Laundry
- Description: Tile
- Level: Main
- Area: 90 Square Feet
- Dimensions: 10 x 9
Recreation room
- Description: Wood
- Level: Upper
- Area: 288 Square Feet
- Dimensions: 16 x 18
Heating
- Forced Air, Humidity Control
Cooling
- Central Air
Appliances
- Included: Gas Range, Dishwasher, Microwave, Disposal
- Laundry: Washer/Dryer Hookup
Features
- Eat-in Kitchen, Open Floorplan, Pantry, Walk-In Closet(s), Kitchen Island, High Ceilings
- Basement: Unfinished,Daylight,Built-In Radon,Sump Pump
- Has fireplace: Yes
- Fireplace features: Gas, Great Room
Interior area
- Total structure area: 3,891
- Total interior livable area: 3,891 sqft
- Finished area above ground: 2,607
- Finished area below ground: 1,284
Property
Parking
- Total spaces: 3
- Parking features: Garage Door Opener
- Attached garage spaces: 3
- Details: Attached
Accessibility
- Accessibility features: Main Floor Bath, Accessible Bedroom, Main Level Laundry
Features
- Levels: Two
- Stories: 2
- Patio & porch: Patio
- Exterior features: Sprinkler System
- Spa features: Community
- Fencing: Partial,Metal
Lot
- Size: 5,500 sqft
- Features: Near Golf Course, Paved, Curbs, Gutters, Sidewalks, Street Light, Fire Hydrant within 500 Feet, Water Rights Excluded, Mineral Rights Excluded
Details
- Parcel number: R1671679
- Zoning: RES
- Special conditions: Other Owner
Construction
Type & style
- Home type: SingleFamily
- Architectural style: Patio Home,Contemporary
- Property subtype: Single Family Residence
Materials
- Frame, Composition
- Roof: Tile
Condition
- New construction: Yes
- Year built: 2023
Details
- Builder model: Lory
- Builder name: Toll Brothers
Utilities & green energy
- Electric: Poudre Valley R
- Gas: Xcel
- Sewer: Public Sewer
- Water: City
- Utilities for property: Natural Gas Available, Electricity Available, Cable Available
Green energy
- Energy efficient items: Windows, High Efficiency Furnace
Community & neighborhood
Security
- Security features: Fire Alarm
Community
- Community features: Clubhouse, Pool, Fitness Center, Trail(s)
Location
- Region: Berthoud
- Subdivision: Heron Lakes
HOA & financial
HOA
- Has HOA: Yes
- HOA fee: $200 monthly
- Services included: Snow Removal, Maintenance Grounds
- Association name: Northern Lights HOA
- Association phone: 970-494-0609
Other
Other facts
- Listing terms: Cash,Conventional,FHA,VA Loan,1031 Exchange
- Road surface type: Asphalt
Price history
| Date | Event | Price |
|---|---|---|
| 10/30/2024 | Sold | $999,9950%$257/sqft |
Source: | ||
| 10/7/2024 | Pending sale | $1,000,000+0%$257/sqft |
Source: | ||
| 9/12/2024 | Price change | $999,9950%$257/sqft |
Source: | ||
| 9/10/2024 | Price change | $1,000,000-2.4%$257/sqft |
Source: | ||
| 9/6/2024 | Price change | $1,025,000+0%$263/sqft |
Source: | ||
Public tax history
| Year | Property taxes | Tax assessment |
|---|---|---|
| 2024 | $3,425 +520.2% | $20,618 +2.9% |
| 2023 | $552 +2.2% | $20,032 +505.9% |
| 2022 | $540 +99.5% | $3,306 |
Find assessor info on the county website
Neighborhood: 80513
Nearby schools
GreatSchools rating
- 9/10Carrie Martin Elementary SchoolGrades: PK-5Distance: 0.7 mi
- 4/10Bill Reed Middle SchoolGrades: 6-8Distance: 3.9 mi
- 6/10Thompson Valley High SchoolGrades: 9-12Distance: 3.1 mi
Schools provided by the listing agent
- Elementary: Carrie Martin
- Middle: Bill Reed
- High: Thompson Valley
Source: IRES. This data may not be complete. We recommend contacting the local school district to confirm school assignments for this home.
Get a cash offer in 3 minutes
Find out how much your home could sell for in as little as 3 minutes with a no-obligation cash offer.
Estimated market value$978,100
Get a cash offer in 3 minutes
Find out how much your home could sell for in as little as 3 minutes with a no-obligation cash offer.
Estimated market value
$978,100
