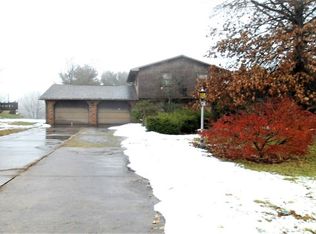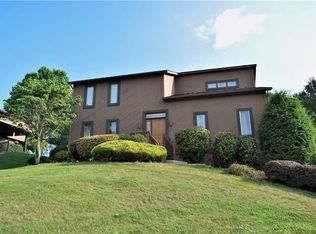Sold for $355,000
$355,000
3086 Investors Rd S, Washington, PA 15301
3beds
1,611sqft
Single Family Residence
Built in 1975
0.4 Acres Lot
$360,600 Zestimate®
$220/sqft
$2,421 Estimated rent
Home value
$360,600
$343,000 - $379,000
$2,421/mo
Zestimate® history
Loading...
Owner options
Explore your selling options
What's special
Delightful Light & Bright Home with an Easy Open Floor Plan Living Rm, Dining Rm, Kitchen! Fabulous New Kitchen with New Quartz island top, Countertops, New Stainless Steel Refrigerator, Range, Dishwasher, Microwave, Soft Close Cabinets/Drawers & Light Fixtures, Plus Luxury Vinyl Flooring! New flooring, paint & Lighting thru-out! Open & Bright 22x26 Lower level Game Room! Featuring a brick wall with log-burning Fireplace, New Vinyl flooring, French doors to cement patio, this room is just waiting for you to enjoy, Super for Warm Cozy Evenings & Entertaining. Main level Family room perfect for a pool table, exercise room, hobbies, or TV room. Owner's Bedroom with Full Bath & double closets. Tons of closet & storage space! Plus Updated Heating & Air Conditioning! In this house, no room is more than a few steps away, it is so, so easy living plus the oversized 2 car Attached Garage and a LEVEL Driveway & Sidewalk to front door!! Close to all major routes, entertainment, shopping & dining!
Zillow last checked: 8 hours ago
Listing updated: March 22, 2024 at 07:04am
Listed by:
Christina Ross 724-941-9400,
Keller Williams Realty
Bought with:
Mike Hanlon, RS326912
REALTY ONE GROUP GOLD STANDARD
Source: WPMLS,MLS#: 1640246 Originating MLS: West Penn Multi-List
Originating MLS: West Penn Multi-List
Facts & features
Interior
Bedrooms & bathrooms
- Bedrooms: 3
- Bathrooms: 3
- Full bathrooms: 2
- 1/2 bathrooms: 1
Primary bedroom
- Level: Upper
- Dimensions: 15x13
Bedroom 2
- Level: Upper
- Dimensions: 11x10
Bedroom 3
- Level: Upper
- Dimensions: 11x8
Dining room
- Level: Main
Entry foyer
- Level: Main
Family room
- Dimensions: 26x13
Game room
- Dimensions: 22x21
Kitchen
- Level: Main
- Dimensions: x22
Living room
- Level: Main
- Dimensions: 27x
Heating
- Electric
Cooling
- Central Air, Electric
Appliances
- Included: Some Electric Appliances, Dishwasher, Disposal, Microwave, Refrigerator, Stove
Features
- Kitchen Island
- Flooring: Vinyl, Carpet
- Basement: Rec/Family Area,Walk-Out Access
- Number of fireplaces: 1
- Fireplace features: Log Burning
Interior area
- Total structure area: 1,611
- Total interior livable area: 1,611 sqft
Property
Parking
- Total spaces: 2
- Parking features: Attached, Garage, Garage Door Opener
- Has attached garage: Yes
Features
- Levels: Multi/Split
- Stories: 2
- Pool features: None
Lot
- Size: 0.40 Acres
- Dimensions: 104 x 183 x 77 x 211
Construction
Type & style
- Home type: SingleFamily
- Architectural style: Contemporary,Multi-Level
- Property subtype: Single Family Residence
Materials
- Brick, Vinyl Siding
- Roof: Asphalt
Condition
- Resale
- Year built: 1975
Utilities & green energy
- Sewer: Public Sewer
- Water: Public
Community & neighborhood
Location
- Region: Washington
- Subdivision: Franklin Manor
Price history
| Date | Event | Price |
|---|---|---|
| 3/22/2024 | Sold | $355,000-1.1%$220/sqft |
Source: | ||
| 2/27/2024 | Contingent | $359,000$223/sqft |
Source: | ||
| 2/23/2024 | Price change | $359,000-3%$223/sqft |
Source: | ||
| 2/13/2024 | Listed for sale | $370,000$230/sqft |
Source: | ||
Public tax history
Tax history is unavailable.
Neighborhood: 15301
Nearby schools
GreatSchools rating
- 5/10Joe Walker El SchoolGrades: K-5Distance: 0.7 mi
- 6/10Mcguffey Middle SchoolGrades: 6-8Distance: 4.4 mi
- 5/10Mcguffey High SchoolGrades: 9-12Distance: 4.4 mi
Schools provided by the listing agent
- District: McGuffey
Source: WPMLS. This data may not be complete. We recommend contacting the local school district to confirm school assignments for this home.
Get pre-qualified for a loan
At Zillow Home Loans, we can pre-qualify you in as little as 5 minutes with no impact to your credit score.An equal housing lender. NMLS #10287.

