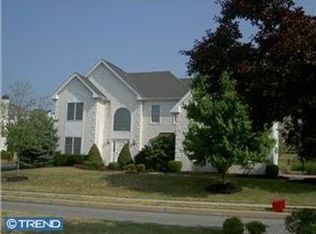This home has everything. The entire exterior has been stripped of stucco and replaced with Hardy Plank siding in the front and vinyl siding along the additional sides. Inside you will love the open concept which is all freshly painted and updated with new lighting fixtures and hardwood flooring throughout first floor, upgraded carpet on the 2nd floor and new carpet in the basement along with a three zone temperature control. The dining room is a gorgeous space with exquisite custom wallpaper and chandelier. To the left of the foyer, the living room has a stunning white brick wood burning fireplace along with 8-inch crown moldings, chair rail and 3-inch floor moldings. This room really stands out. Down the hall, the double doors lead into your home office which is bathed in natural light. The family room space has cathedral ceilings with a stone floor to ceiling fireplace that is stunning and the true center piece of the room. The family room flows into the eat in kitchen with a six-foot island that can hold up to four stools. The 48" high cabinets line both sides of the kitchen and the granite counters are beautiful to make the kitchen space perfect. Then, walk out to your outside oasis. The sellers did not spare any cost in making this deck perfect. With the composite decking, black vinyl railings, lighted staircase to below and a custom awning, it truly gives you a space to enjoy all year long. Upstairs you will find four generously sized bedrooms one with its out full bathroom and all have plenty of closet space. The Master bedroom offers endless amounts of natural light. The bathroom has a jetted tub along with a spacious shower and his and her vanities. The master has a gas fireplace which is perfect for those cold winter nights, and has two bonus rooms that have endless use. Now head downstairs to the finished basement that is a TRUE In-law suite. The sellers made this space better than most apartments you will find. It includes a full eat in kitchen, stainless steel appliances, top of the line cabinets and counters. It also has a full living room space and a private closed off master bedroom with a walk-in closet, full bathroom with a stall shower, its own private washer, dyer hook up and windows lining the entire space for plenty of natural light. It has its own entrance and an outside paver patio area to relax and enjoy. This home is a must see.
This property is off market, which means it's not currently listed for sale or rent on Zillow. This may be different from what's available on other websites or public sources.

