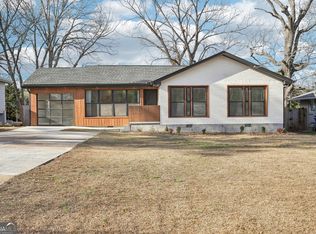You are cordially invited to view this lovely, updated ranch in a quiet neighborhood just southeast of the City of Decatur. The home features brick, granite, hardwood, tile, three generous bedrooms, large master suite with office or nursery attached, and three full bathrooms. The beautiful back yard is fenced and landscaped. Systems are less than 10 years old. The Dekalb School of the Arts and Wadsworth Magnet School are within one mile. Tier 1 for the Museum School.
This property is off market, which means it's not currently listed for sale or rent on Zillow. This may be different from what's available on other websites or public sources.
