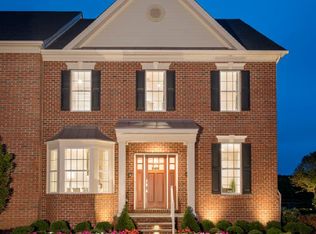This unique property is entered from a long & winding newly paved circular driveway ('What a presence') and although it offers all the charm of a Custom Built Colonial it features so many modern amenities as home has been totally updated. Stone and stucco exterior behind newly manicured landscaping, brick paving lead to welcoming front door. Entrance to a 2 story foyer, french doors to Great room (14' X 24') with granite fireplace and hearth, H/Wood floors and recessed lighting, large picture window looks out over brick Veranda for viewing both nature and fenced rear yard. with newly poured large patio; Formal Dining room w/custom B/I China Cabinet, a widened doorway leads to totally updated Kitchen/Breakfast area featuring, tall cabinets, granite tops and Island, S/S appliance and yet another picture window for your viewing pleasure, B/I pantry closet and recessed lighting. Step down F/Room features H/Wood floors, newly stacked stone fireplace with insert, slate hearth and B/I bookcases on both ends. Natural light is present through door w/15 panes of glass to approx 200 sf Sun Room with surround sliders and access to rear yard. An expanded powder room and separate laundry area w/shute completes Level One. Master Bedroom is huge and features custom window seats front and rear,a walk/in closet, H/Woods, recessed lights, separate dressing area with 2 His/Her double pull out closets and lg lined closet, Master bath has been renovated to offer 5' C/Tiled shower and floor, custom cabinets under window for towels, toiletries, etc. Long lighted hallway leads to New Main Bath with double granite vanity & custom linen cabinet under window. Bedroom 2 offers recessed lights, walk-in closet and custom window seat with storage option. Bedroom 3, H/W floors, recess lights and great view of rear of property. Fourth bedroom/Bon. Room lends itself to be a great guest room, multi media or office as it features window seat front and rear and a Brick fireplace w/custom built in bookcases. Whole House fan in hall along with pull down steps for attic access w/storage. Basement is finished w/recessed lighting and new flooring (approx 300 sf), separate dry-walled area for possible office/hobby/rec.area. Rear of basement offers access to Utility area w/painted floors and access to crawl space (approx 180-200 sf). Newer Dual HVAC system installed, side entry 2-car garage with overhead floored loft storage are via ladder built on to wall. SUBDIVISION available w/Lot 06-010-066-003 11/25/15
This property is off market, which means it's not currently listed for sale or rent on Zillow. This may be different from what's available on other websites or public sources.

