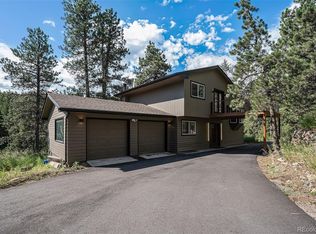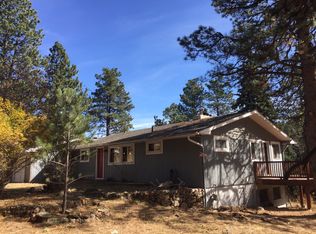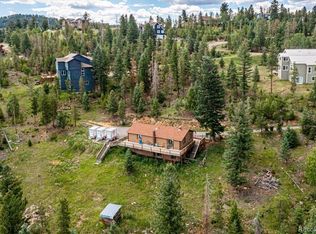Sold for $765,000
$765,000
30858 Niakwa Road, Evergreen, CO 80439
3beds
2,200sqft
Single Family Residence
Built in 1977
1.17 Acres Lot
$737,500 Zestimate®
$348/sqft
$3,956 Estimated rent
Home value
$737,500
$693,000 - $789,000
$3,956/mo
Zestimate® history
Loading...
Owner options
Explore your selling options
What's special
Beautiful mountain home on 1.17 pristine acres in desirable Evergreen Valley Estates. This one is charming! The entry opens to the mud room with tile floors and vaulted ceilings. To the wonderful living room. The focal point is the enchanting moss rock fireplace. vaulted T&G ceilings make this an open and airy room. Large dual pane windows fill this home with natural light. On to the country kitchen with breakfast bar and open dining area. Walk out to the full length deck to enjoy picturesque views of the meadow and seasonal stream. This is a private, beautiful lot. Continue on to the main floor remodeled full bath. Two bright bedrooms. And the main floor primary suite with it's own remodeled bath. Off the primary suite is a large sunroom with multiple patio doors, skylights and vaulted ceilings. This is a great space to enjoy coffee in the morning or a good book anytime. The walk-out lower level features a family room with cozy wood stove. Bonus room that makes a great non-conforming 4th bedroom, office, work-out room or media room. The 3rd remodeled bath and laundry complete the lower level. Other features include the over-sized two car garage. Big Shed. Plenty of space to park outside. PLUS: New boiler & hot water heater. All baseboard heaters just serviced. New Attic insulation. Both fireplaces just inspected and cleaned. 2023 New Class IV Roof. 2021 Nine New Dual Pane Windows & Patio Door. 2023 professionally rebuilt retaining walls. The list goes on! Great location, all paved and county maintained roads. 12 minutes to historic downtown Evergreen and the lake. This is the one you've been waiting for!
Zillow last checked: 8 hours ago
Listing updated: April 04, 2025 at 12:54pm
Listed by:
Kevin Freadhoff 303-803-6949 Kevin@GoFHG.com,
Berkshire Hathaway HomeServices Elevated Living RE
Bought with:
Erin Hoover, 40034392
Coldwell Banker Realty 28
Source: REcolorado,MLS#: 2887695
Facts & features
Interior
Bedrooms & bathrooms
- Bedrooms: 3
- Bathrooms: 3
- Full bathrooms: 1
- 3/4 bathrooms: 2
- Main level bathrooms: 2
- Main level bedrooms: 3
Primary bedroom
- Description: Nice Primary With Deck And Sunroom Access.
- Level: Main
Bedroom
- Description: Light And Bright Bedroom.
- Level: Main
Bedroom
- Description: Light And Bright Bedroom.
- Level: Main
Primary bathroom
- Description: Beautifully Remodeled Primary Bath.
- Level: Main
Bathroom
- Description: Beautifully Remodeled Full Bath.
- Level: Main
Bathroom
- Description: Remodeled Bath With Washer/Dryer.
- Level: Basement
Bonus room
- Description: Bedroom/Office/Work Out Room? Or?
- Level: Basement
Dining room
- Description: Open Dining Area. Access To Deck.
- Level: Main
Family room
- Description: Great Space. Wood Stove. Walk-Out.
- Level: Basement
Kitchen
- Description: Country Kitchen. Open To Dining Area.
- Level: Main
Laundry
- Description: In Very Nice Bath.
- Level: Basement
Living room
- Description: Great Space. Vaulted Ceilings. Big Fireplace.
- Level: Main
Mud room
- Description: Nice! Tiled. Vaulted Ceilings And Skylights.
- Level: Main
Sun room
- Description: Nice Sunroom, Vaulted Ceilings. Skylights!
- Level: Main
Heating
- Baseboard, Hot Water, Natural Gas, Wood Stove
Cooling
- None
Appliances
- Included: Cooktop, Dishwasher, Disposal, Dryer, Microwave, Oven, Refrigerator, Self Cleaning Oven, Washer
Features
- Ceiling Fan(s), Entrance Foyer, High Ceilings, High Speed Internet, Primary Suite, Radon Mitigation System, Smoke Free, T&G Ceilings, Tile Counters, Vaulted Ceiling(s)
- Flooring: Laminate, Tile
- Windows: Double Pane Windows, Skylight(s)
- Basement: Finished,Full,Walk-Out Access
- Number of fireplaces: 2
- Fireplace features: Family Room, Living Room
Interior area
- Total structure area: 2,200
- Total interior livable area: 2,200 sqft
- Finished area above ground: 1,330
- Finished area below ground: 686
Property
Parking
- Total spaces: 6
- Parking features: Garage - Attached
- Attached garage spaces: 2
- Details: Off Street Spaces: 4
Features
- Levels: One
- Stories: 1
- Patio & porch: Deck, Front Porch
- Exterior features: Rain Gutters
- Has view: Yes
- View description: Meadow
Lot
- Size: 1.17 Acres
Details
- Parcel number: 082678
- Zoning: A-2
- Special conditions: Standard
Construction
Type & style
- Home type: SingleFamily
- Architectural style: Mountain Contemporary
- Property subtype: Single Family Residence
Materials
- Frame, Wood Siding
- Roof: Composition
Condition
- Year built: 1977
Utilities & green energy
- Water: Well
Community & neighborhood
Location
- Region: Evergreen
- Subdivision: Evergreen Valley Estates
Other
Other facts
- Listing terms: Cash,Conventional,FHA,VA Loan
- Ownership: Individual
- Road surface type: Paved
Price history
| Date | Event | Price |
|---|---|---|
| 4/4/2025 | Sold | $765,000$348/sqft |
Source: | ||
| 3/15/2025 | Pending sale | $765,000$348/sqft |
Source: | ||
| 3/11/2025 | Listed for sale | $765,000+84.3%$348/sqft |
Source: | ||
| 12/30/2020 | Sold | $415,000+21.2%$189/sqft |
Source: Public Record Report a problem | ||
| 5/4/2015 | Sold | $342,500-6.2%$156/sqft |
Source: Public Record Report a problem | ||
Public tax history
| Year | Property taxes | Tax assessment |
|---|---|---|
| 2024 | $4,257 +31.8% | $46,415 |
| 2023 | $3,229 -1% | $46,415 +35.8% |
| 2022 | $3,262 +9.3% | $34,178 -2.8% |
Find assessor info on the county website
Neighborhood: 80439
Nearby schools
GreatSchools rating
- 7/10Wilmot Elementary SchoolGrades: PK-5Distance: 1.6 mi
- 8/10Evergreen Middle SchoolGrades: 6-8Distance: 5.4 mi
- 9/10Evergreen High SchoolGrades: 9-12Distance: 1.9 mi
Schools provided by the listing agent
- Elementary: Wilmot
- Middle: Evergreen
- High: Evergreen
- District: Jefferson County R-1
Source: REcolorado. This data may not be complete. We recommend contacting the local school district to confirm school assignments for this home.

Get pre-qualified for a loan
At Zillow Home Loans, we can pre-qualify you in as little as 5 minutes with no impact to your credit score.An equal housing lender. NMLS #10287.


