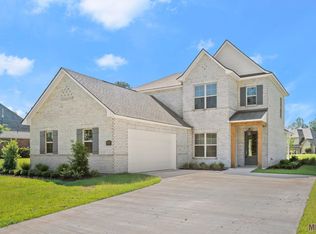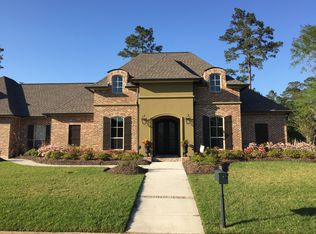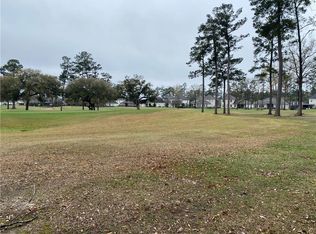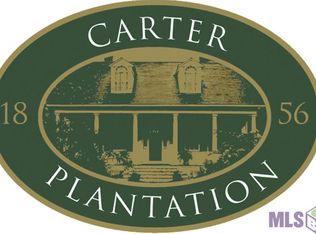Closed
Price Unknown
30854 Wild Iris Way, Springfield, LA 70462
4beds
2,645sqft
Single Family Residence
Built in 2023
0.41 Acres Lot
$507,900 Zestimate®
$--/sqft
$3,276 Estimated rent
Home value
$507,900
$437,000 - $589,000
$3,276/mo
Zestimate® history
Loading...
Owner options
Explore your selling options
What's special
Better than NEW!!! If you are looking for a home that has it all... lots of space, inground pool, whole-home generator... this one is for you. Only two years young, this home has been well-maintained and is completely move-in ready. In addition to the 4 spacious bedrooms, there is an office and a loft area upstairs. Check out the upgraded counter tops and backsplash, large walk-in closet with nice shelving in the primary suite, and many other custom features. Carter Plantation boasts an award-winning golf course, a clubhouse, community pool, and various activities to keep you entertained all year. This oversized lot also backs up to a tee box.
Zillow last checked: 8 hours ago
Listing updated: July 31, 2025 at 01:17pm
Listed by:
Thomas Anthony 985-969-3960,
Monument Real Estate, LLC,
Kylene LeBlanc King 225-368-7937,
Monument Real Estate, LLC
Bought with:
Thomas Anthony
Monument Real Estate, LLC
Source: GSREIN,MLS#: 2490554
Facts & features
Interior
Bedrooms & bathrooms
- Bedrooms: 4
- Bathrooms: 4
- Full bathrooms: 3
- 1/2 bathrooms: 1
Primary bedroom
- Level: First
- Dimensions: 16x15
Bedroom
- Level: Second
- Dimensions: 12x10
Bedroom
- Level: Second
- Dimensions: 12x10
Bedroom
- Level: Second
- Dimensions: 11x11
Dining room
- Level: First
- Dimensions: 11x10
Kitchen
- Level: First
- Dimensions: 15x11
Living room
- Level: First
- Dimensions: 18x18
Loft
- Level: Second
- Dimensions: 15x11
Office
- Level: First
- Dimensions: 10x10
Heating
- Central, Multiple Heating Units
Cooling
- Central Air, 2 Units
Appliances
- Included: Dishwasher, Disposal, Oven, Range
- Laundry: Washer Hookup, Dryer Hookup
Features
- Attic, Ceiling Fan(s), Granite Counters, Pantry, Pull Down Attic Stairs, Stainless Steel Appliances, Cable TV
- Attic: Pull Down Stairs
- Has fireplace: Yes
- Fireplace features: Gas
Interior area
- Total structure area: 3,388
- Total interior livable area: 2,645 sqft
Property
Parking
- Parking features: Garage, Two Spaces, Garage Door Opener
- Has garage: Yes
Features
- Levels: Two
- Stories: 2
- Patio & porch: Concrete, Covered, Porch
- Exterior features: Porch
- Pool features: In Ground
- Waterfront features: Water Access
Lot
- Size: 0.41 Acres
- Dimensions: 109 x 191 x 158 x 179
- Features: Outside City Limits, Oversized Lot, Rectangular Lot
Details
- Parcel number: 040904
- Special conditions: None
Construction
Type & style
- Home type: SingleFamily
- Architectural style: Traditional
- Property subtype: Single Family Residence
Materials
- Brick, HardiPlank Type
- Foundation: Slab
- Roof: Shingle
Condition
- Excellent
- Year built: 2023
Utilities & green energy
- Sewer: Public Sewer
- Water: Public
Community & neighborhood
Community
- Community features: Water Access
Location
- Region: Springfield
- Subdivision: Carter Plantation
HOA & financial
HOA
- Has HOA: Yes
- HOA fee: $850 annually
- Amenities included: Clubhouse
Price history
| Date | Event | Price |
|---|---|---|
| 7/31/2025 | Sold | -- |
Source: | ||
| 6/22/2025 | Contingent | $518,000$196/sqft |
Source: | ||
| 3/10/2025 | Listed for sale | $518,000+19.4%$196/sqft |
Source: | ||
| 2/15/2023 | Sold | -- |
Source: | ||
| 12/21/2022 | Pending sale | $434,000$164/sqft |
Source: | ||
Public tax history
| Year | Property taxes | Tax assessment |
|---|---|---|
| 2024 | $3,089 +191.6% | $37,995 +621% |
| 2023 | $1,059 +99% | $5,270 +99.6% |
| 2022 | $532 -15.9% | $2,640 |
Find assessor info on the county website
Neighborhood: 70462
Nearby schools
GreatSchools rating
- 6/10Springfield Middle SchoolGrades: 5-8Distance: 0.5 mi
- 5/10Springfield High SchoolGrades: 9-12Distance: 1.5 mi
- 7/10Springfield Elementary SchoolGrades: PK-4Distance: 1.3 mi
Schools provided by the listing agent
- Elementary: Springfield
- Middle: Springfield
- High: Springfield
Source: GSREIN. This data may not be complete. We recommend contacting the local school district to confirm school assignments for this home.
Sell for more on Zillow
Get a free Zillow Showcase℠ listing and you could sell for .
$507,900
2% more+ $10,158
With Zillow Showcase(estimated)
$518,058


