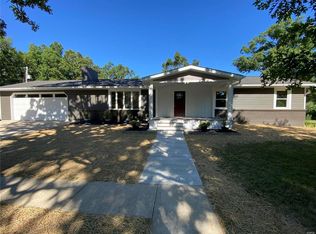Closed
Listing Provided by:
Rene L Chasteen 573-465-4544,
RE/MAX Heart Of America
Bought with: EXP Realty LLC
Price Unknown
30851 Maries Rd #342, Belle, MO 65013
3beds
2,253sqft
Single Family Residence
Built in 2011
4.69 Acres Lot
$507,900 Zestimate®
$--/sqft
$1,680 Estimated rent
Home value
$507,900
Estimated sales range
Not available
$1,680/mo
Zestimate® history
Loading...
Owner options
Explore your selling options
What's special
This Property has it ALL!! 4.69 acres, a Beautiful pond, Custom built house, Pole Barn w/ Guest Quarters & MOVE IN READY! Meticulously well cared for/Everything about this place shouts Quality! New roof, siding, shutters, seamless guttering & screens in Oct 2023. The house has a split BR plan w/ 3 BR & 2 BA & a Den/Office or a possible extra BR. Master BR has Bay windows, tray ceiling & 2 Lrg walk-in closets. Master BA comes w/ whirlpool tub, tile shower, dbl vanity, lots of storage. There are so many custom touches: arched windows, vaulted ceilings w/ wood beams, custom cabinets throughout, solid wood doors, built in bookcases & more! The 50 x 30 Pole Barn has 220 electric & water, a separate Storage room & a 24 x 12 Lean to. The work bench & cabinets in the barn convey. Guest Qrtrs in the barn has a 1/2 Bath, kitchenette & over 300 sq ft of living space. The Pond has a floating dock, pump/aerator & is fully stocked for your fishing needs! Beautiful Park like setting! Come See Today!
Zillow last checked: 8 hours ago
Listing updated: May 06, 2025 at 07:09am
Listing Provided by:
Rene L Chasteen 573-465-4544,
RE/MAX Heart Of America
Bought with:
Erik R Kean, 2016031717
EXP Realty LLC
Source: MARIS,MLS#: 24031259 Originating MLS: South Central Board of REALTORS
Originating MLS: South Central Board of REALTORS
Facts & features
Interior
Bedrooms & bathrooms
- Bedrooms: 3
- Bathrooms: 2
- Full bathrooms: 2
- Main level bathrooms: 2
- Main level bedrooms: 3
Primary bedroom
- Features: Floor Covering: Carpeting, Wall Covering: Some
- Level: Main
- Area: 208
- Dimensions: 16x13
Primary bathroom
- Features: Floor Covering: Vinyl, Wall Covering: Some
- Level: Main
- Area: 126
- Dimensions: 14x9
Bathroom
- Features: Floor Covering: Vinyl, Wall Covering: None
- Level: Main
- Area: 48
- Dimensions: 8x6
Other
- Features: Floor Covering: Carpeting, Wall Covering: Some
- Level: Main
- Area: 144
- Dimensions: 12x12
Other
- Features: Floor Covering: Carpeting, Wall Covering: Some
- Level: Main
- Area: 144
- Dimensions: 12x12
Dining room
- Features: Floor Covering: Laminate, Wall Covering: Some
- Level: Main
- Area: 132
- Dimensions: 12x11
Kitchen
- Features: Floor Covering: Laminate, Wall Covering: Some
- Level: Main
- Area: 140
- Dimensions: 14x10
Laundry
- Features: Floor Covering: Vinyl, Wall Covering: Some
- Level: Main
- Area: 112
- Dimensions: 14x8
Living room
- Features: Floor Covering: Carpeting, Wall Covering: Some
- Level: Main
- Area: 414
- Dimensions: 23x18
Office
- Features: Floor Covering: Carpeting, Wall Covering: Some
- Level: Main
- Area: 72
- Dimensions: 9x8
Heating
- Forced Air, Electric
Cooling
- Ceiling Fan(s), Central Air, Electric
Appliances
- Included: Dishwasher, Disposal, Electric Range, Electric Oven, Electric Water Heater
- Laundry: Main Level
Features
- Workshop/Hobby Area, Double Vanity, Separate Shower, Breakfast Bar, Custom Cabinetry, Pantry, Kitchen/Dining Room Combo, Bookcases, Open Floorplan, High Ceilings, Vaulted Ceiling(s), Walk-In Closet(s)
- Flooring: Carpet
- Doors: Panel Door(s), French Doors
- Windows: Window Treatments, Bay Window(s), Insulated Windows
- Has basement: No
- Number of fireplaces: 1
- Fireplace features: Electric, Living Room
Interior area
- Total structure area: 2,253
- Total interior livable area: 2,253 sqft
- Finished area above ground: 2,253
- Finished area below ground: 0
Property
Parking
- Total spaces: 2
- Parking features: Attached, Garage, Off Street
- Attached garage spaces: 2
Accessibility
- Accessibility features: Accessible Doors
Features
- Levels: One
- Patio & porch: Patio, Covered
- Waterfront features: Waterfront
Lot
- Size: 4.69 Acres
- Dimensions: 626 x 335
- Features: Corner Lot, Level, Suitable for Horses, Waterfront
Details
- Additional structures: Guest House, Pole Barn(s), Storage, Workshop
- Parcel number: 104.020000000002.05
- Special conditions: Standard
- Horses can be raised: Yes
Construction
Type & style
- Home type: SingleFamily
- Architectural style: Ranch,Traditional
- Property subtype: Single Family Residence
Materials
- Foundation: Slab
Condition
- Year built: 2011
Utilities & green energy
- Sewer: Septic Tank, Lagoon
- Water: Well
- Utilities for property: Electricity Available
Community & neighborhood
Security
- Security features: Smoke Detector(s)
Location
- Region: Belle
- Subdivision: County
Other
Other facts
- Listing terms: Cash,Conventional,FHA,Other,Private Financing Available,USDA Loan,VA Loan
- Ownership: Private
- Road surface type: Asphalt
Price history
| Date | Event | Price |
|---|---|---|
| 7/10/2024 | Sold | -- |
Source: | ||
| 5/28/2024 | Contingent | $499,000$221/sqft |
Source: | ||
| 5/17/2024 | Price change | $499,000-5.7%$221/sqft |
Source: | ||
| 2/26/2024 | Listed for sale | $529,000$235/sqft |
Source: Owner Report a problem | ||
Public tax history
| Year | Property taxes | Tax assessment |
|---|---|---|
| 2025 | $1,813 +9.5% | $39,180 +11.9% |
| 2024 | $1,655 +0.3% | $35,000 |
| 2023 | $1,650 +0.1% | $35,000 |
Find assessor info on the county website
Neighborhood: 65013
Nearby schools
GreatSchools rating
- 3/10Belle Elementary SchoolGrades: PK-4Distance: 6.3 mi
- 3/10Maries Co. Middle SchoolGrades: 5-8Distance: 8.8 mi
- 2/10Belle High SchoolGrades: 9-12Distance: 6.3 mi
Schools provided by the listing agent
- Elementary: Belle Elem.
- Middle: Maries Co. Middle
- High: Belle High
Source: MARIS. This data may not be complete. We recommend contacting the local school district to confirm school assignments for this home.
