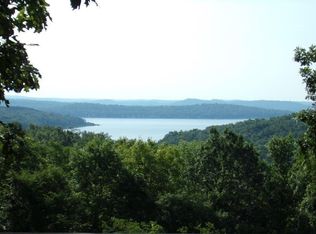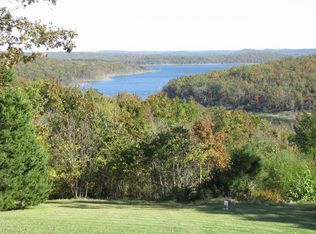Sold for $365,000
$365,000
3085 Sycamore Springs Rd, Mountain Home, AR 72653
3beds
4,062sqft
Single Family Residence
Built in ----
0.64 Acres Lot
$365,100 Zestimate®
$90/sqft
$2,777 Estimated rent
Home value
$365,100
$340,000 - $394,000
$2,777/mo
Zestimate® history
Loading...
Owner options
Explore your selling options
What's special
Looking for a home where everyone has space? Near Norfork Lake, this 4,000+ sq ft property offers 3 private living areas: a 2-bedroom main level with large kitchen and sunny living spaces; a fully finished lower level with family room, kitchenette, bedroom, full bath, and storage; plus a detached studio apartment for office, rental, or guests. Lower level also features a large 3-room workshop with room for tools, projects, and storage. Two-car garage plus outside parking for boats/lake toys. Quiet location minutes from lake access. Budget-friendly price leaves room to personalize and build equity. Recent Updates : HVAC 2021, roof 2016, water heater 2017, water filter/softener 2017, driveway 2019, gutters 2021, well pump 2018, flooring 2022. Solidly built and ideal for families, friends, or co-buyers seeking space, privacy, and flexibility. 5 min. to lake, 15 min to town. Near shopping, businesses, medical. Mountain Home schools.
Zillow last checked: 8 hours ago
Listing updated: February 06, 2026 at 10:58am
Listed by:
John A Schaub 870-656-7888,
CENTURY 21 LeMAC REALTY
Bought with:
Member Non
NON
Source: Mountain Home MLS,MLS#: 132318
Facts & features
Interior
Bedrooms & bathrooms
- Bedrooms: 3
- Bathrooms: 3
- Full bathrooms: 3
- Main level bedrooms: 2
Primary bedroom
- Level: Main
- Area: 213.89
- Dimensions: 14.67 x 14.58
Bedroom 2
- Level: Main
- Area: 134.75
- Dimensions: 12.25 x 11
Bedroom 3
- Level: Lower
- Area: 142.24
- Dimensions: 12.83 x 11.08
Dining room
- Level: Main
- Area: 119.88
- Dimensions: 11.42 x 10.5
Family room
- Level: Lower
- Area: 394.28
- Dimensions: 25.17 x 15.67
Kitchen
- Level: Main
- Area: 204.88
- Dimensions: 16.5 x 12.42
Living room
- Level: Main
- Area: 258.67
- Dimensions: 16.08 x 16.08
Heating
- Central, Electric
Cooling
- Central Air, Electric
Appliances
- Included: Dishwasher, Refrigerator, Electric Range, Microwave, Water Softener Owned, Water Filter
- Laundry: Washer/Dryer Hookups
Features
- Basement: Full
- Number of fireplaces: 1
- Fireplace features: One, Free Standing, Living Room, Electric
Interior area
- Total structure area: 4,062
- Total interior livable area: 4,062 sqft
Property
Parking
- Total spaces: 2
- Parking features: Garage
- Has garage: Yes
Features
- Body of water: Lake Norfork
Lot
- Size: 0.64 Acres
Details
- Parcel number: 00209972000
Construction
Type & style
- Home type: SingleFamily
- Property subtype: Single Family Residence
Materials
- Brick, Metal Siding
Community & neighborhood
Location
- Region: Mountain Home
- Subdivision: Sycamore High
Price history
| Date | Event | Price |
|---|---|---|
| 2/6/2026 | Sold | $365,000-12.9%$90/sqft |
Source: Mountain Home MLS #132318 Report a problem | ||
| 8/29/2025 | Listed for sale | $419,000$103/sqft |
Source: Mountain Home MLS #132318 Report a problem | ||
| 8/29/2025 | Listing removed | $419,000$103/sqft |
Source: Mountain Home MLS #129662 Report a problem | ||
| 8/13/2025 | Price change | $419,000-2.3%$103/sqft |
Source: Mountain Home MLS #129662 Report a problem | ||
| 6/3/2025 | Price change | $429,000-2.3%$106/sqft |
Source: Mountain Home MLS #129662 Report a problem | ||
Public tax history
| Year | Property taxes | Tax assessment |
|---|---|---|
| 2024 | $1,645 -1.8% | $42,140 +4.4% |
| 2023 | $1,674 -0.3% | $40,360 |
| 2022 | $1,679 +2.8% | $40,360 +2.3% |
Find assessor info on the county website
Neighborhood: 72653
Nearby schools
GreatSchools rating
- 7/10Arrie Goforth Elementary SchoolGrades: PK-6Distance: 6.6 mi
- 6/10Norfork High SchoolGrades: 7-12Distance: 6.7 mi
Get pre-qualified for a loan
At Zillow Home Loans, we can pre-qualify you in as little as 5 minutes with no impact to your credit score.An equal housing lender. NMLS #10287.

