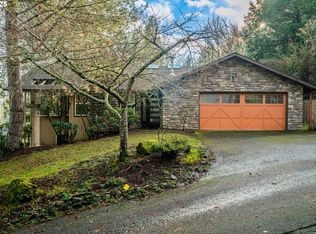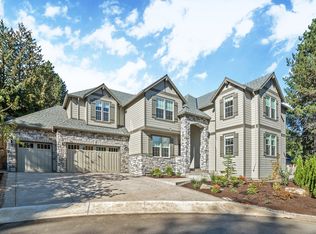Sold
$865,527
3085 SW 66th Ct, Portland, OR 97225
4beds
3,216sqft
Residential, Single Family Residence
Built in 1970
-- sqft lot
$870,700 Zestimate®
$269/sqft
$4,186 Estimated rent
Home value
$870,700
$827,000 - $923,000
$4,186/mo
Zestimate® history
Loading...
Owner options
Explore your selling options
What's special
Bright & airy daylight ranch in the Raleighwood neighborhood. A gracious formal entry opens to the spacious living room, with gas fireplace, that flows to the expansive deck. The open concept kitchen and dining room boast vaulted ceilings, hardwood floors, granite counters, stainless appliances, and abundant pantry storage. Three bedrooms and two full baths including a primary suite with direct access to the deck complete the main level. The lower level provides space for a generous family room with 2nd fireplace & hardwood floors, a large flex/bonus room, 4th bedroom, full bath, laundry room &, generous storage room, previously used as a sound studio. The home is perfect for outdoor entertaining with a private fenced yard, south face deck, and patio areas. Two car attached garage. Washington County
Zillow last checked: 8 hours ago
Listing updated: July 24, 2023 at 12:18pm
Listed by:
Patrick Gourley 503-334-7406,
Windermere Realty Trust
Bought with:
Jennifer Venable, 200409257
John L. Scott
Source: RMLS (OR),MLS#: 23080289
Facts & features
Interior
Bedrooms & bathrooms
- Bedrooms: 4
- Bathrooms: 3
- Full bathrooms: 3
- Main level bathrooms: 2
Primary bedroom
- Features: Deck, Sliding Doors, Suite, Walkin Closet, Wallto Wall Carpet
- Level: Main
- Area: 180
- Dimensions: 12 x 15
Bedroom 2
- Features: Wallto Wall Carpet
- Level: Main
- Area: 120
- Dimensions: 12 x 10
Bedroom 3
- Features: Wallto Wall Carpet
- Level: Main
- Area: 100
- Dimensions: 10 x 10
Bedroom 4
- Features: Hardwood Floors
- Level: Lower
- Area: 100
- Dimensions: 10 x 10
Dining room
- Features: Hardwood Floors, Vaulted Ceiling
- Level: Main
- Area: 180
- Dimensions: 12 x 15
Family room
- Features: Fireplace, Hardwood Floors, Patio, Sliding Doors
- Level: Lower
- Area: 285
- Dimensions: 15 x 19
Kitchen
- Features: Builtin Range, Dishwasher, Hardwood Floors, Island, Builtin Oven, Free Standing Refrigerator, Granite, Vaulted Ceiling
- Level: Main
- Area: 240
- Width: 16
Living room
- Features: Deck, Fireplace, Sliding Doors, Wallto Wall Carpet
- Level: Main
- Area: 285
- Dimensions: 15 x 19
Heating
- Forced Air, Fireplace(s)
Cooling
- Central Air
Appliances
- Included: Built-In Range, Dishwasher, Disposal, Free-Standing Refrigerator, Microwave, Stainless Steel Appliance(s), Built In Oven, Gas Water Heater
- Laundry: Laundry Room
Features
- Ceiling Fan(s), Granite, Quartz, Vaulted Ceiling(s), Kitchen Island, Suite, Walk-In Closet(s), Pantry
- Flooring: Hardwood, Wall to Wall Carpet
- Doors: Sliding Doors
- Windows: Double Pane Windows, Vinyl Frames
- Basement: Daylight,Finished,Full
- Number of fireplaces: 2
- Fireplace features: Gas
Interior area
- Total structure area: 3,216
- Total interior livable area: 3,216 sqft
Property
Parking
- Total spaces: 2
- Parking features: Driveway, Garage Door Opener, Attached
- Attached garage spaces: 2
- Has uncovered spaces: Yes
Accessibility
- Accessibility features: Garage On Main, Main Floor Bedroom Bath, Natural Lighting, Accessibility
Features
- Stories: 2
- Patio & porch: Covered Patio, Deck, Patio
- Exterior features: Yard
- Fencing: Fenced
- Has view: Yes
- View description: Territorial
Lot
- Features: Level, Terraced, SqFt 7000 to 9999
Details
- Additional structures: ToolShed
- Parcel number: R88915
Construction
Type & style
- Home type: SingleFamily
- Architectural style: Daylight Ranch
- Property subtype: Residential, Single Family Residence
Materials
- Wood Siding
- Foundation: Slab
- Roof: Composition
Condition
- Resale
- New construction: No
- Year built: 1970
Utilities & green energy
- Gas: Gas
- Sewer: Public Sewer
- Water: Public
- Utilities for property: Cable Connected
Community & neighborhood
Location
- Region: Portland
- Subdivision: Raleighwood
Other
Other facts
- Listing terms: Cash,Conventional,FHA,VA Loan
- Road surface type: Paved
Price history
| Date | Event | Price |
|---|---|---|
| 7/20/2023 | Sold | $865,527-3.7%$269/sqft |
Source: | ||
| 6/22/2023 | Pending sale | $899,000$280/sqft |
Source: | ||
| 6/19/2023 | Listed for sale | $899,000$280/sqft |
Source: | ||
| 6/16/2023 | Pending sale | $899,000$280/sqft |
Source: | ||
| 6/1/2023 | Listed for sale | $899,000+53.7%$280/sqft |
Source: | ||
Public tax history
| Year | Property taxes | Tax assessment |
|---|---|---|
| 2025 | $11,047 +4.4% | $584,590 +3% |
| 2024 | $10,587 +6.5% | $567,570 +3% |
| 2023 | $9,941 +16.5% | $551,040 +16.1% |
Find assessor info on the county website
Neighborhood: 97225
Nearby schools
GreatSchools rating
- 5/10Raleigh Park Elementary SchoolGrades: K-5Distance: 0.6 mi
- 4/10Whitford Middle SchoolGrades: 6-8Distance: 3 mi
- 7/10Beaverton High SchoolGrades: 9-12Distance: 3.2 mi
Schools provided by the listing agent
- Elementary: Raleigh Park
- Middle: Whitford
- High: Beaverton
Source: RMLS (OR). This data may not be complete. We recommend contacting the local school district to confirm school assignments for this home.
Get a cash offer in 3 minutes
Find out how much your home could sell for in as little as 3 minutes with a no-obligation cash offer.
Estimated market value
$870,700
Get a cash offer in 3 minutes
Find out how much your home could sell for in as little as 3 minutes with a no-obligation cash offer.
Estimated market value
$870,700

