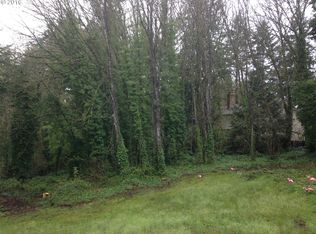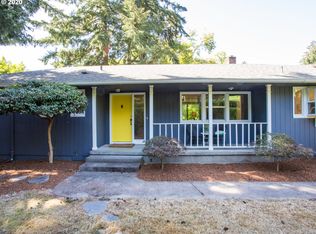Sold
$674,900
3085 SW 107th Ave, Portland, OR 97225
2beds
1,710sqft
Residential, Single Family Residence
Built in 1951
0.5 Acres Lot
$683,100 Zestimate®
$395/sqft
$2,354 Estimated rent
Home value
$683,100
$642,000 - $724,000
$2,354/mo
Zestimate® history
Loading...
Owner options
Explore your selling options
What's special
Located in the desirable West Slope neighborhood on a generous ½ acre corner lot surrounded by mature landscaping for privacy, this nicely updated residence offers one-level living featuring luxury vinyl plank flooring, recessed lighting, quartz and tile finishes, central air conditioning, and a newer water heater. A dedicated foyer with a coat closet opens to an expansive vaulted dining room with skylights and two ceiling fans. French doors from the room lead to a secluded covered patio perfect for dining al fresco and barbecuing this summer! The updated kitchen boasts freshly painted cabinets, new quartz counters with a tile backsplash and an opening overlooking the dining area. On the other side of the kitchen and dining room lies a large living room with a statement floor-to-ceiling brick wood-burning fireplace. The two bedrooms are located at the back of the home. The primary bedroom includes two closets, and the second bedroom is a versatile space with a Murphy bed, making it perfect for an office or bedroom. The hallway bathroom next to the bedrooms has been remodeled to include a floating stone-topped vanity, tile flooring, and a large tiled walk-in shower. A second full bathroom completes the interior with a new quartz counter, a laundry room with tons of cabinet storage, and a built-in desk for another office space option. A fully fenced yard space is ready for Fido, and a large circular driveway provides ample parking space with room for an RV.
Zillow last checked: 8 hours ago
Listing updated: June 28, 2023 at 04:24am
Listed by:
Breylan Deal-Eriksen 503-953-0253,
Deal & Company Real Estate,
Erin Vining 503-806-2238,
Deal & Company Real Estate
Bought with:
Megan Banta, 201210568
Stellar Realty Northwest
Source: RMLS (OR),MLS#: 23117195
Facts & features
Interior
Bedrooms & bathrooms
- Bedrooms: 2
- Bathrooms: 2
- Full bathrooms: 2
- Main level bathrooms: 2
Primary bedroom
- Features: Double Closet, Wallto Wall Carpet
- Level: Main
- Area: 192
- Dimensions: 16 x 12
Bedroom 2
- Features: Builtin Features, Closet, Wallto Wall Carpet
- Level: Main
- Area: 132
- Dimensions: 12 x 11
Dining room
- Features: Ceiling Fan, French Doors, Patio, Skylight, Vaulted Ceiling, Vinyl Floor
- Level: Main
- Area: 285
- Dimensions: 19 x 15
Kitchen
- Features: Quartz, Vinyl Floor
- Level: Main
- Area: 96
- Width: 8
Living room
- Features: Exterior Entry, Fireplace, Vinyl Floor
- Level: Main
- Area: 360
- Dimensions: 24 x 15
Heating
- Forced Air, Fireplace(s)
Cooling
- Central Air
Appliances
- Included: Dishwasher, Free-Standing Gas Range, Free-Standing Refrigerator, Gas Water Heater
- Laundry: Laundry Room
Features
- Ceiling Fan(s), Quartz, Vaulted Ceiling(s), Built-in Features, Sink, Closet, Double Closet, Tile
- Flooring: Tile, Vinyl, Wall to Wall Carpet
- Doors: French Doors
- Windows: Aluminum Frames, Skylight(s)
- Basement: Crawl Space
- Number of fireplaces: 1
- Fireplace features: Wood Burning
Interior area
- Total structure area: 1,710
- Total interior livable area: 1,710 sqft
Property
Parking
- Total spaces: 2
- Parking features: Driveway, Off Street, Attached
- Attached garage spaces: 2
- Has uncovered spaces: Yes
Accessibility
- Accessibility features: Garage On Main, Ground Level, Main Floor Bedroom Bath, Minimal Steps, One Level, Accessibility
Features
- Levels: One
- Stories: 1
- Patio & porch: Covered Patio, Patio
- Exterior features: Yard, Exterior Entry
- Fencing: Fenced
Lot
- Size: 0.50 Acres
- Features: Corner Lot, Secluded, Trees, SqFt 20000 to Acres1
Details
- Parcel number: R65636
- Zoning: R5
Construction
Type & style
- Home type: SingleFamily
- Property subtype: Residential, Single Family Residence
Materials
- Wood Siding
- Foundation: Concrete Perimeter
- Roof: Composition
Condition
- Updated/Remodeled
- New construction: No
- Year built: 1951
Utilities & green energy
- Gas: Gas
- Sewer: Public Sewer
- Water: Public
Community & neighborhood
Location
- Region: Portland
- Subdivision: West Slope
Other
Other facts
- Listing terms: Cash,Conventional,FHA,VA Loan
- Road surface type: Paved
Price history
| Date | Event | Price |
|---|---|---|
| 6/28/2023 | Sold | $674,900$395/sqft |
Source: | ||
| 5/22/2023 | Pending sale | $674,900$395/sqft |
Source: | ||
| 5/16/2023 | Listed for sale | $674,900+114.3%$395/sqft |
Source: | ||
| 4/27/2015 | Sold | $315,000+6.8%$184/sqft |
Source: Public Record | ||
| 12/12/2010 | Listing removed | $295,000$173/sqft |
Source: Vflyer #10043402 | ||
Public tax history
| Year | Property taxes | Tax assessment |
|---|---|---|
| 2024 | $5,386 +6.5% | $288,780 +3% |
| 2023 | $5,058 +13.1% | $280,370 +12.7% |
| 2022 | $4,473 +3.7% | $248,770 |
Find assessor info on the county website
Neighborhood: 97225
Nearby schools
GreatSchools rating
- 8/10Ridgewood Elementary SchoolGrades: K-5Distance: 0.4 mi
- 7/10Cedar Park Middle SchoolGrades: 6-8Distance: 0.8 mi
- 7/10Beaverton High SchoolGrades: 9-12Distance: 1.4 mi
Schools provided by the listing agent
- Elementary: Ridgewood
- Middle: Cedar Park
- High: Beaverton
Source: RMLS (OR). This data may not be complete. We recommend contacting the local school district to confirm school assignments for this home.
Get a cash offer in 3 minutes
Find out how much your home could sell for in as little as 3 minutes with a no-obligation cash offer.
Estimated market value
$683,100
Get a cash offer in 3 minutes
Find out how much your home could sell for in as little as 3 minutes with a no-obligation cash offer.
Estimated market value
$683,100

