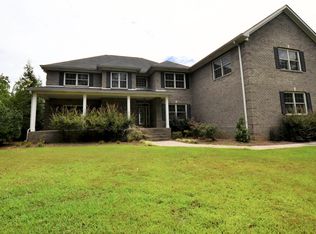This incredible 4 sided brick home with nearly 5,000 sq ft is very privately situated in the center of nearly 5 wooded acres. Two spacious master bedroom suites. Total of 6 bedrooms, 5 1/2 baths, with a very open floor plan.Main level family room with a stone gas log fireplace is open to the very large breakfast room and custom kitchen with granite, stainless appliances, dark wood cabinets, and a spacious and convenient island with twin built-in ovens and breakfast bar, and large walk-in pantry. The beautiful formal dining room completes the main level. The upstairs consists of the 2nd master bedroom suite, with 3 additional bedrooms, 3 1/2 baths and a huge multi-purpose bonus room. This home has many custom features;
This property is off market, which means it's not currently listed for sale or rent on Zillow. This may be different from what's available on other websites or public sources.

