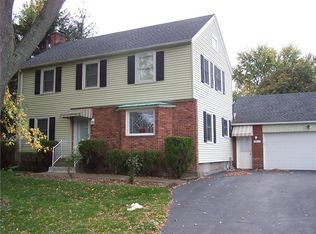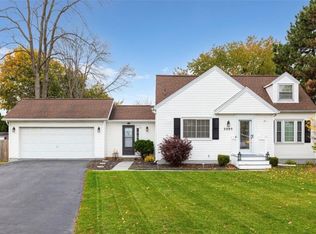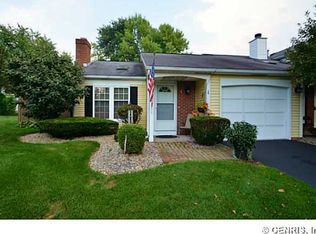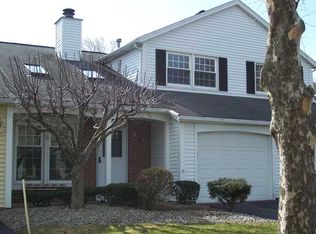Closed
$190,000
3085 Mount Read Blvd, Rochester, NY 14616
3beds
1,586sqft
Single Family Residence
Built in 1959
0.31 Acres Lot
$245,400 Zestimate®
$120/sqft
$2,780 Estimated rent
Home value
$245,400
$228,000 - $263,000
$2,780/mo
Zestimate® history
Loading...
Owner options
Explore your selling options
What's special
Very special 3 bdrm split level well-maintained home in Greece with fantastic lot, shed, and 27x17 barn (1800's barn moved to current location on modern foundation/concrete floor with loft/2nd story). 1st time available - single owner home. Lovely home, features eat-in kitchen with all appliances, walk-out to rear covered deck, living room with wood burning fireplace, three ample sized bedrooms, and lower/entry level family/rec room off garage with flagstone floor, wet bar, and powder room. Large laundry room in basemen, laundry shoot, full office, workshop space, and plenty of storage. Driveway is double-wide with turnaround. Garage is oversized with water & insulated tool room/shop/office. Alarm system, 2019 HIGH END BOILER & ON-DEMAND WATER, TEAR OFF ROOF approx 10 years, deck roof approx 5 yrs. Barn has 220 service w/portable generator hookup in barn to house, plumbed for air compressor. LR fireplace has not been used recently but is functional, sold as-is. Wood burning stove in bedroom is vented to outside but capped; functional, just needs piping on outside reinstalled.
Zillow last checked: 8 hours ago
Listing updated: September 06, 2023 at 04:10pm
Listed by:
Deborah S. Campanella 585-746-1920,
RE/MAX Realty Group
Bought with:
Scott Hadsell, 10401317141
Crane Realty
Source: NYSAMLSs,MLS#: R1475372 Originating MLS: Rochester
Originating MLS: Rochester
Facts & features
Interior
Bedrooms & bathrooms
- Bedrooms: 3
- Bathrooms: 2
- Full bathrooms: 1
- 1/2 bathrooms: 1
- Main level bathrooms: 1
Heating
- Gas, Zoned, Baseboard, Hot Water
Cooling
- Zoned
Appliances
- Included: Dryer, Dishwasher, Electric Oven, Electric Range, Disposal, Gas Water Heater, Microwave, Refrigerator, Tankless Water Heater, Washer
- Laundry: In Basement
Features
- Wet Bar, Separate/Formal Dining Room, Entrance Foyer, Eat-in Kitchen, Separate/Formal Living Room, Living/Dining Room, Storage, Workshop
- Flooring: Carpet, Ceramic Tile, Other, See Remarks, Varies
- Basement: Full,Partially Finished,Sump Pump
- Number of fireplaces: 1
Interior area
- Total structure area: 1,586
- Total interior livable area: 1,586 sqft
Property
Parking
- Total spaces: 1
- Parking features: Attached, Garage, Driveway, Garage Door Opener, Other
- Attached garage spaces: 1
Features
- Levels: One
- Stories: 1
- Patio & porch: Deck, Open, Porch
- Exterior features: Blacktop Driveway, Deck
Lot
- Size: 0.31 Acres
- Dimensions: 80 x 170
- Features: Residential Lot
Details
- Additional structures: Barn(s), Outbuilding, Shed(s), Storage
- Parcel number: 2628000750900011005000
- Special conditions: Estate
- Other equipment: Satellite Dish
Construction
Type & style
- Home type: SingleFamily
- Architectural style: Split Level
- Property subtype: Single Family Residence
Materials
- Aluminum Siding, Brick, Steel Siding
- Foundation: Block
- Roof: Asphalt,Shingle
Condition
- Resale
- Year built: 1959
Utilities & green energy
- Electric: Circuit Breakers
- Sewer: Connected
- Water: Connected, Public
- Utilities for property: Cable Available, High Speed Internet Available, Sewer Connected, Water Connected
Community & neighborhood
Security
- Security features: Security System Owned
Location
- Region: Rochester
Other
Other facts
- Listing terms: Cash,Conventional
Price history
| Date | Event | Price |
|---|---|---|
| 8/30/2023 | Sold | $190,000+0.1%$120/sqft |
Source: | ||
| 6/30/2023 | Pending sale | $189,900$120/sqft |
Source: | ||
| 6/3/2023 | Listed for sale | $189,900$120/sqft |
Source: | ||
Public tax history
| Year | Property taxes | Tax assessment |
|---|---|---|
| 2024 | -- | $113,900 |
| 2023 | -- | $113,900 +2.6% |
| 2022 | -- | $111,000 |
Find assessor info on the county website
Neighborhood: 14616
Nearby schools
GreatSchools rating
- 5/10Buckman Heights Elementary SchoolGrades: 3-5Distance: 0.6 mi
- 3/10Olympia High SchoolGrades: 6-12Distance: 0.8 mi
- NAHolmes Road Elementary SchoolGrades: K-2Distance: 1.7 mi
Schools provided by the listing agent
- District: Greece
Source: NYSAMLSs. This data may not be complete. We recommend contacting the local school district to confirm school assignments for this home.



