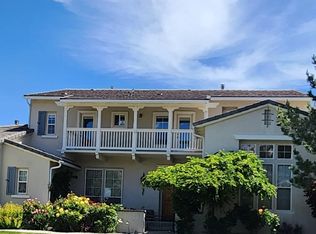Closed
$1,730,000
3085 Marble Ridge Ct, Reno, NV 89511
4beds
3,014sqft
Single Family Residence
Built in 2001
0.33 Acres Lot
$1,742,700 Zestimate®
$574/sqft
$4,707 Estimated rent
Home value
$1,742,700
$1.59M - $1.92M
$4,707/mo
Zestimate® history
Loading...
Owner options
Explore your selling options
What's special
Nestled in the highly sought-after Arrowcreek community, this stunning single-level home offers the perfect blend of elegance, comfort, and breathtaking views. Situated at the end of a quiet cul-de-sac, its exceptional curb appeal is enhanced by exquiste landscaping and a convenient circular driveway & fresh exterior paint. Brand-new windows flood the home with natural light while showcasing the sweeping panoramic vistas. Lovingly maintained by its original owner, this home is move-in ready. See extendended, This home is a perfect blend of luxury and functionality, with trendy designer touches throughout! Custom-painted black interior doors and soft gold hardware add an elegant, modern vibe, while stylish decorative shelves in the entry and formal dining area make an eye-catching statement. Sellers have also made a significant $75K investment in premium new windows, enhancing both the beauty and efficiency of the home. The chef’s kitchen is a true highlight, featuring high-end appliances such as a 5-burner cooktop, newer dishwasher and microwave, double oven, trash compactor, built-in refrigerator, and wine refrigerator. The large island is perfect for both entertaining and everyday use, and the adjacent oversized great room is equally inviting, complete with custom built-ins, a gas fireplace, and stunning views of the east-facing backyard. This space opens up to a show-stopping outdoor oasis, complete with a huge multi-level paver patio, an outdoor kitchen, and charming patio string lights—ideal for intimate family moments or large gatherings. The sweeping mountain, golf, city, and valley views provide unmatched scenery, and with no rear neighbors, privacy is exceptional. This home is truly an entertainer’s dream! Additional features include a dog run, built-in storage and a workbench in the garage, as well as new lighting throughout most of the home. Plus, the washer, dryer, kitchen refrigerator, snow blower, and patio string lights will all convey with the property. This is a total-package home you don’t want to miss—run, don’t walk, to see it for yourself!
Zillow last checked: 8 hours ago
Listing updated: December 02, 2025 at 12:55pm
Listed by:
Lori Welsh S.34943 775-771-6574,
Dickson Realty - Caughlin
Bought with:
Lori Welsh, S.34943
Dickson Realty - Caughlin
Source: NNRMLS,MLS#: 250004008
Facts & features
Interior
Bedrooms & bathrooms
- Bedrooms: 4
- Bathrooms: 3
- Full bathrooms: 2
- 1/2 bathrooms: 1
Heating
- Fireplace(s), Forced Air, Natural Gas
Cooling
- Central Air, Refrigerated
Appliances
- Included: Additional Refrigerator(s), Dishwasher, Disposal, Double Oven, Dryer, Gas Cooktop, Gas Range, Microwave, Refrigerator, Trash Compactor, Washer
- Laundry: Cabinets, Laundry Area, Laundry Room, Sink
Features
- Breakfast Bar, Ceiling Fan(s), High Ceilings, Kitchen Island, Master Downstairs, Walk-In Closet(s)
- Flooring: Ceramic Tile, Wood
- Windows: Double Pane Windows, Drapes, Low Emissivity Windows, Rods, Vinyl Frames
- Has fireplace: Yes
- Fireplace features: Gas Log
Interior area
- Total structure area: 3,014
- Total interior livable area: 3,014 sqft
Property
Parking
- Total spaces: 3
- Parking features: Attached, Garage Door Opener
- Attached garage spaces: 3
Features
- Stories: 1
- Patio & porch: Patio
- Exterior features: Barbecue Stubbed In, Dog Run
- Fencing: Back Yard
- Has view: Yes
- View description: City, Golf Course, Mountain(s), Park/Greenbelt, Trees/Woods, Valley
Lot
- Size: 0.33 Acres
- Features: Common Area, Cul-De-Sac, Gentle Sloping, Landscaped, Level, Sloped Down, Sprinklers In Front, Sprinklers In Rear
Details
- Parcel number: 15237012
- Zoning: Hdr
Construction
Type & style
- Home type: SingleFamily
- Property subtype: Single Family Residence
Materials
- Stucco, Masonry Veneer
- Foundation: Crawl Space
- Roof: Pitched,Tile
Condition
- Year built: 2001
Utilities & green energy
- Sewer: Public Sewer
- Water: Public
- Utilities for property: Cable Available, Electricity Available, Internet Available, Natural Gas Available, Phone Available, Sewer Available, Water Available, Cellular Coverage, Water Meter Installed
Community & neighborhood
Security
- Security features: Keyless Entry, Security Fence, Smoke Detector(s)
Location
- Region: Reno
- Subdivision: Arrowcreek Village 3
HOA & financial
HOA
- Has HOA: Yes
- HOA fee: $360 monthly
- Amenities included: Gated, Maintenance Grounds, Pool, Security, Spa/Hot Tub, Tennis Court(s), Clubhouse/Recreation Room
- Services included: Snow Removal
Other
Other facts
- Listing terms: 1031 Exchange,Cash,Conventional,FHA,VA Loan
Price history
| Date | Event | Price |
|---|---|---|
| 4/23/2025 | Sold | $1,730,000+1.8%$574/sqft |
Source: | ||
| 4/4/2025 | Pending sale | $1,699,000$564/sqft |
Source: | ||
| 3/31/2025 | Listed for sale | $1,699,000+371.9%$564/sqft |
Source: | ||
| 8/31/2001 | Sold | $360,000$119/sqft |
Source: Public Record Report a problem | ||
Public tax history
| Year | Property taxes | Tax assessment |
|---|---|---|
| 2025 | $5,787 +3% | $294,473 +1.2% |
| 2024 | $5,619 +2.9% | $290,925 +3.8% |
| 2023 | $5,461 +3% | $280,292 +19.7% |
Find assessor info on the county website
Neighborhood: 89511
Nearby schools
GreatSchools rating
- 8/10Ted Hunsburger Elementary SchoolGrades: K-5Distance: 1.1 mi
- 7/10Marce Herz Middle SchoolGrades: 6-8Distance: 1.4 mi
- 7/10Galena High SchoolGrades: 9-12Distance: 2.9 mi
Schools provided by the listing agent
- Elementary: Hunsberger
- Middle: Marce Herz
- High: Galena
Source: NNRMLS. This data may not be complete. We recommend contacting the local school district to confirm school assignments for this home.
Get a cash offer in 3 minutes
Find out how much your home could sell for in as little as 3 minutes with a no-obligation cash offer.
Estimated market value$1,742,700
Get a cash offer in 3 minutes
Find out how much your home could sell for in as little as 3 minutes with a no-obligation cash offer.
Estimated market value
$1,742,700
