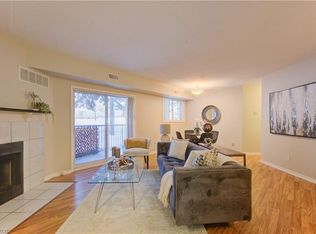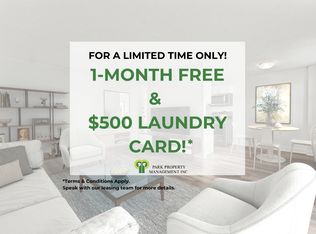Sold for $365,000 on 07/10/25
C$365,000
3085 Kingsway Dr #25, Kitchener, ON N2C 2P1
2beds
929sqft
Condo/Apt Unit, Residential, Condominium
Built in ----
-- sqft lot
$-- Zestimate®
C$393/sqft
$-- Estimated rent
Home value
Not available
Estimated sales range
Not available
Not available
Loading...
Owner options
Explore your selling options
What's special
MAIN FLOOR LIVING! Welcome to this bright and inviting, main level 2 bedroom, 1 bathroom condo, located in the heart of convenience and charm! Brand new flooring and baseboards. Situated just moments from the bustling Fairview Park Mall, reputable local schools, and multiple public transit options, including both GRT and LRT stops, this home is perfect for those seeking easy accessibility without sacrificing comfort. Inside, you'll find an open-concept living and dining area filled with natural light, perfect for entertaining or relaxing and has an exit onto the units brand new balcony space. The kitchen boasts modern appliances, ample cabinetry, and counter space, creating an inviting atmosphere for any cooking enthusiast. Savor your morning coffee on a private balcony overlooking lush greenery. Each bedroom is generously sized providing plenty of storage. The well maintained bathroom offers a clean, contemporary design with a full-sized tub and shower. Enjoy hassle-free condo living with included amenities like designated parking, and professional maintenance. This is an excellent opportunity for first time home buyers, investors, or anyone looking to downsize without compromising on location. Don't miss the chance to own this delightful condo in a prime location!
Zillow last checked: 8 hours ago
Listing updated: August 21, 2025 at 12:37am
Listed by:
Tony Johal, Broker,
RE/MAX TWIN CITY REALTY INC. BROKERAGE-2
Source: ITSO,MLS®#: 40720333Originating MLS®#: Cornerstone Association of REALTORS®
Facts & features
Interior
Bedrooms & bathrooms
- Bedrooms: 2
- Bathrooms: 1
- Full bathrooms: 1
- Main level bathrooms: 1
- Main level bedrooms: 2
Bedroom
- Level: Main
Other
- Level: Main
Bathroom
- Features: 4-Piece
- Level: Main
Dining room
- Level: Main
Kitchen
- Level: Main
Laundry
- Level: Main
Living room
- Level: Main
Utility room
- Level: Main
Heating
- Electric Forced Air
Cooling
- Central Air
Appliances
- Included: Water Heater Owned, Water Softener, Dishwasher, Dryer, Refrigerator, Stove, Washer
- Laundry: Laundry Closet
Features
- Has fireplace: No
Interior area
- Total structure area: 928
- Total interior livable area: 928.92 sqft
- Finished area above ground: 928
Property
Parking
- Total spaces: 1
- Parking features: Outside/Surface/Open, Guest
- Uncovered spaces: 1
- Details: Assigned Space: 58
Features
- Patio & porch: Open
- Frontage type: West
Lot
- Features: Urban, Highway Access, Industrial Mall, Park, Place of Worship, Playground Nearby, Public Parking, Public Transit, Rail Access, School Bus Route, Schools, Shopping Nearby
Details
- Parcel number: 231730016
- Zoning: R6
Construction
Type & style
- Home type: Condo
- Architectural style: 1 Storey/Apt
- Property subtype: Condo/Apt Unit, Residential, Condominium
- Attached to another structure: Yes
Materials
- Brick
- Foundation: Poured Concrete
- Roof: Asphalt Shing
Condition
- 31-50 Years
- New construction: No
Utilities & green energy
- Sewer: Sewer (Municipal)
- Water: Municipal
Community & neighborhood
Security
- Security features: Carbon Monoxide Detector, Smoke Detector
Location
- Region: Kitchener
HOA & financial
HOA
- Has HOA: Yes
- HOA fee: C$349 monthly
- Amenities included: None
- Services included: Association Fee, Maintenance Grounds, Parking, Trash, Property Management Fees, Snow Removal
Price history
| Date | Event | Price |
|---|---|---|
| 7/10/2025 | Sold | C$365,000C$393/sqft |
Source: ITSO #40720333 | ||
Public tax history
Tax history is unavailable.
Neighborhood: Vanier
Nearby schools
GreatSchools rating
No schools nearby
We couldn't find any schools near this home.


