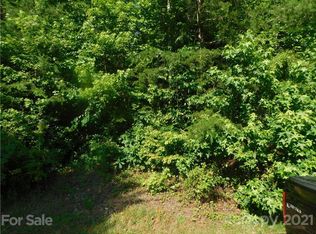Closed
$325,000
3085 Hunters Ridge Ct, Morganton, NC 28655
3beds
1,750sqft
Single Family Residence
Built in 1995
0.46 Acres Lot
$334,000 Zestimate®
$186/sqft
$1,992 Estimated rent
Home value
$334,000
$274,000 - $407,000
$1,992/mo
Zestimate® history
Loading...
Owner options
Explore your selling options
What's special
Don’t miss out on this well-maintained, one-level home with a full basement and level lot. This home offers an open-concept living and dining room with a fireplace. Enjoy three bedrooms on the main level, along with an office that could be used as a fourth bedroom. Off the garage, you'll find the laundry area and pantry. Updates to the home include: roof (2020), HVAC (2022), septic pumped (2022), plantation shutters, tile, and LVP hardwoods. You'll love the updated kitchen with granite countertops, newer appliances, and a subway tile backsplash. Spacious primary bedroom with a walk-in closet and large private bath offering a tiled shower and dual vanity. Great level, fenced-in backyard and a covered back deck with a hot tub! The full basement offers space for storage, a workshop, and future heated square footage with high ceilings.
Zillow last checked: 8 hours ago
Listing updated: June 18, 2025 at 11:13am
Listing Provided by:
Christie Leonard ChristieLeonardHomes@gmail.com,
WNC Real Estate at Lake James
Bought with:
Chase Rickman
Yancey Realty LLC
Source: Canopy MLS as distributed by MLS GRID,MLS#: 4246443
Facts & features
Interior
Bedrooms & bathrooms
- Bedrooms: 3
- Bathrooms: 2
- Full bathrooms: 2
- Main level bedrooms: 3
Primary bedroom
- Level: Main
Bedroom s
- Level: Main
Bedroom s
- Level: Main
Bathroom full
- Level: Main
Bathroom full
- Level: Main
Breakfast
- Level: Main
Dining area
- Level: Main
Laundry
- Level: Main
Living room
- Level: Main
Office
- Level: Main
Heating
- Heat Pump
Cooling
- Central Air
Appliances
- Included: Refrigerator
- Laundry: Laundry Room, Main Level
Features
- Breakfast Bar, Pantry, Walk-In Closet(s)
- Flooring: Carpet, Tile, Vinyl
- Windows: Window Treatments
- Basement: Full,Interior Entry
- Fireplace features: Gas, Living Room
Interior area
- Total structure area: 1,750
- Total interior livable area: 1,750 sqft
- Finished area above ground: 1,750
- Finished area below ground: 0
Property
Parking
- Total spaces: 2
- Parking features: Attached Garage, Garage Faces Front, Garage on Main Level
- Attached garage spaces: 2
Features
- Levels: One
- Stories: 1
- Patio & porch: Covered, Deck
- Exterior features: Other - See Remarks
- Has spa: Yes
- Spa features: Heated
- Fencing: Back Yard,Chain Link
Lot
- Size: 0.46 Acres
- Features: Cleared
Details
- Parcel number: 1775982967
- Zoning: R-MU
- Special conditions: Standard
Construction
Type & style
- Home type: SingleFamily
- Property subtype: Single Family Residence
Materials
- Stone, Vinyl
- Roof: Shingle
Condition
- New construction: No
- Year built: 1995
Utilities & green energy
- Sewer: Septic Installed
- Water: City
- Utilities for property: Cable Connected, Electricity Connected, Propane
Community & neighborhood
Security
- Security features: Smoke Detector(s)
Location
- Region: Morganton
- Subdivision: Hunters Ridge
Other
Other facts
- Listing terms: Cash,Conventional,FHA,USDA Loan,VA Loan
- Road surface type: Concrete, Paved
Price history
| Date | Event | Price |
|---|---|---|
| 6/18/2025 | Sold | $325,000-3%$186/sqft |
Source: | ||
| 4/27/2025 | Listed for sale | $334,900$191/sqft |
Source: | ||
Public tax history
| Year | Property taxes | Tax assessment |
|---|---|---|
| 2025 | $1,640 -0.5% | $243,759 |
| 2024 | $1,648 | $243,759 |
| 2023 | $1,648 +7.2% | $243,759 +31.5% |
Find assessor info on the county website
Neighborhood: 28655
Nearby schools
GreatSchools rating
- 2/10Oak Hill ElementaryGrades: PK-5Distance: 2 mi
- 6/10Table Rock MiddleGrades: 6-8Distance: 3.4 mi
- 5/10Freedom HighGrades: 9-12Distance: 5 mi
Schools provided by the listing agent
- Elementary: Oak Hill
- Middle: Table Rock
- High: Freedom
Source: Canopy MLS as distributed by MLS GRID. This data may not be complete. We recommend contacting the local school district to confirm school assignments for this home.

Get pre-qualified for a loan
At Zillow Home Loans, we can pre-qualify you in as little as 5 minutes with no impact to your credit score.An equal housing lender. NMLS #10287.
Sell for more on Zillow
Get a free Zillow Showcase℠ listing and you could sell for .
$334,000
2% more+ $6,680
With Zillow Showcase(estimated)
$340,680