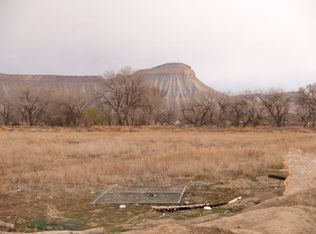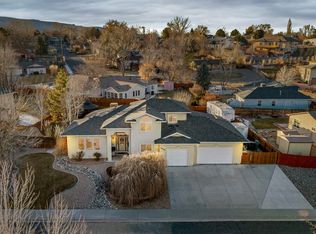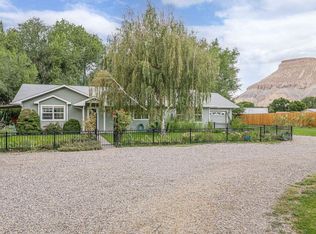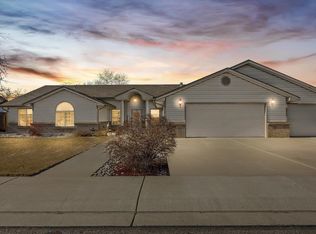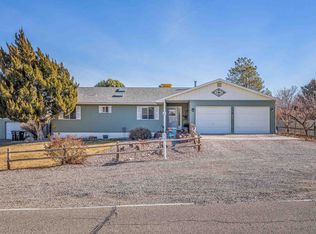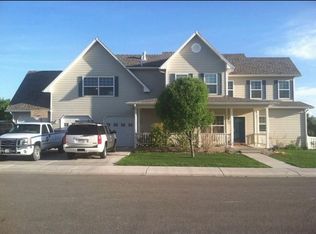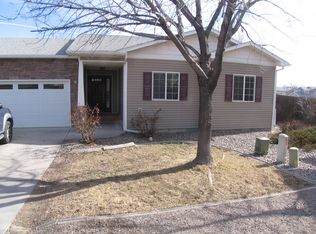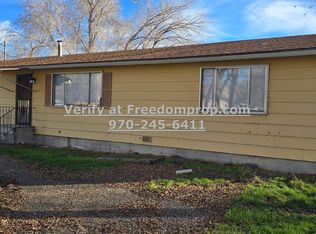Honey stop the car! You must get inside to see and appreciate all this home has to offer...the list and possibilities are literally endless! With 4 Bedrooms (1 non-conforming) PLUS an office, 2 Bathrooms, a beautiful Sunroom and not just one but TWO living areas all on nearly 5 acres...there is room for everyone and all your toys both inside and out! There is laminate wood flooring and custom millwork throughout living, kitchen, dining areas and the bedrooms have new carpet and fresh paint. The kitchen boasts gorgeous granite countertops, real stone backsplash and two sinks (regular sink and prep sink) as well as beautiful cabinetry, a nice island as well as a breakfast bar. Outside there is plenty of room for all your toys, your RV and then some, with an RV electrical hookup and dump. The rear of the property is like your own private forest with a small creek running through it. Investors....There is MAJOR FUTURE POTENTIAL here to subdivide the land with easy access and it is currently between two new subdivisions or keep it all to yourself and build your dream home and shop...the possibilities are too many to list and limited only by your imagination! Did I mention the BRAND NEW Roof that was just installed? The list just goes on and on....contact me today to schedule your private showing of this gorgeous home with major future potential!
For sale
Price cut: $21K (1/14)
$749,000
3085 F 1/2 Rd, Grand Junction, CO 81504
4beds
2baths
2,475sqft
Est.:
Single Family Residence
Built in 1971
4.94 Acres Lot
$728,800 Zestimate®
$303/sqft
$-- HOA
What's special
- 211 days |
- 1,353 |
- 39 |
Zillow last checked: 8 hours ago
Listing updated: January 14, 2026 at 11:32am
Listed by:
MARLENE BRUNET 970-201-8188,
EXP REALTY, LLC
Source: GJARA,MLS#: 20253349
Tour with a local agent
Facts & features
Interior
Bedrooms & bathrooms
- Bedrooms: 4
- Bathrooms: 2
Primary bedroom
- Level: Main
- Dimensions: 14'2" x 12
Bedroom 2
- Level: Main
- Dimensions: 11 x 10'7"
Bedroom 3
- Level: Main
- Dimensions: 12 x 10
Bedroom 4
- Level: Main
- Dimensions: 11 x 10
Dining room
- Level: Main
- Dimensions: 11 x 9'11"
Family room
- Level: Main
- Dimensions: 15'7" x 9'3"
Kitchen
- Level: Main
- Dimensions: 14'4" x 11
Laundry
- Level: Main
- Dimensions: 10' x 5'11"
Living room
- Level: Main
- Dimensions: 21 x 20
Other
- Level: Main
- Dimensions: 12'10" x 10
Heating
- Baseboard, Hot Water, Natural Gas
Cooling
- Evaporative Cooling, Other, See Remarks
Appliances
- Included: Dryer, Dishwasher, Electric Oven, Electric Range, Disposal, Microwave, Range Hood, Washer
- Laundry: In Mud Room, Washer Hookup, Dryer Hookup
Features
- Granite Counters, Main Level Primary, Walk-In Closet(s), Window Treatments
- Flooring: Carpet, Laminate, Linoleum, Simulated Wood, Tile
- Windows: Window Coverings
- Basement: Block,Concrete
- Has fireplace: Yes
- Fireplace features: Wood Burning Stove
Interior area
- Total structure area: 2,475
- Total interior livable area: 2,475 sqft
Property
Parking
- Total spaces: 1
- Parking features: Detached, Garage, RV Access/Parking
- Garage spaces: 1
Accessibility
- Accessibility features: None
Features
- Stories: 1
- Patio & porch: Open, Patio
- Exterior features: Hot Tub/Spa, RV Hookup, Shed, Sprinkler/Irrigation
- Has spa: Yes
- Fencing: Privacy
- On waterfront: Yes
- Frontage type: Waterfront
Lot
- Size: 4.94 Acres
- Dimensions: 1256 x 238
- Features: Irregular Lot, Landscaped, Mature Trees, Pasture, Sprinkler System, Wooded, Waterfront
Details
- Additional structures: Outbuilding, Shed(s), Workshop
- Parcel number: 294304400102
- Zoning description: Agricultural
- Horses can be raised: Yes
- Horse amenities: Horses Allowed
Construction
Type & style
- Home type: SingleFamily
- Architectural style: Ranch
- Property subtype: Single Family Residence
Materials
- Brick, Stucco, Wood Frame
- Foundation: Basement, Block
- Roof: Asphalt,Composition
Condition
- Year built: 1971
- Major remodel year: 1989
Utilities & green energy
- Sewer: Septic Tank
- Water: Public
Community & HOA
Community
- Security: Security System
HOA
- Has HOA: No
- Services included: None
Location
- Region: Grand Junction
- Elevation: 4600
Financial & listing details
- Price per square foot: $303/sqft
- Tax assessed value: $372,840
- Annual tax amount: $954
- Date on market: 7/14/2025
- Road surface type: Gravel
Estimated market value
$728,800
$692,000 - $765,000
$2,304/mo
Price history
Price history
| Date | Event | Price |
|---|---|---|
| 1/14/2026 | Price change | $749,000-2.7%$303/sqft |
Source: eXp Realty #20253349 Report a problem | ||
| 7/15/2025 | Listed for sale | $770,000$311/sqft |
Source: GJARA #20253349 Report a problem | ||
| 9/30/2024 | Listing removed | $770,000$311/sqft |
Source: GJARA #20241551 Report a problem | ||
| 6/11/2024 | Price change | $770,000-0.6%$311/sqft |
Source: GJARA #20241551 Report a problem | ||
| 4/17/2024 | Listed for sale | $775,000$313/sqft |
Source: GJARA #20241551 Report a problem | ||
Public tax history
Public tax history
| Year | Property taxes | Tax assessment |
|---|---|---|
| 2025 | $954 +1.1% | $28,420 +31.8% |
| 2024 | $944 -15% | $21,570 -3.1% |
| 2023 | $1,110 -1.4% | $22,260 +10.5% |
Find assessor info on the county website
BuyAbility℠ payment
Est. payment
$4,130/mo
Principal & interest
$3612
Home insurance
$262
Property taxes
$256
Climate risks
Neighborhood: 81504
Nearby schools
GreatSchools rating
- 4/10Thunder Mountain Elementary SchoolGrades: PK-5Distance: 0.2 mi
- 3/10Bookcliff Middle SchoolGrades: 6-8Distance: 1.8 mi
- 4/10Central High SchoolGrades: 9-12Distance: 0.9 mi
Schools provided by the listing agent
- Elementary: Thunder MT
- Middle: Bookcliff
- High: Central
Source: GJARA. This data may not be complete. We recommend contacting the local school district to confirm school assignments for this home.
Open to renting?
Browse rentals near this home.- Loading
- Loading
