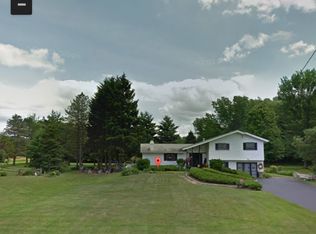Well built modified ranch has 2 story addition with full height ceilings on 2 acres. Original owner says time to downsize! Dbl wide 325' frontage, a lot could be sold off. Numerous updates throughout including kit, both baths, windows, boiler, exterior doors, Generac generator, C/A. Storage for all your toys in the 3.5 car attached & 3.5 car detached garages. Bright kit has appliances, glass bk splash and sunny dinette. Spacious liv rm w/ WBFP & insert flanked by bookcases , 10' window with view of nature. HDWD under carpet in the liv rm, hall & both 1st fl bdrms. Upstairs is a huge bedroom with full bath. Bsmt rec rm, 4 zone heat, 23x12 covered bk patio overlooking beautiful, peaceful yard. 2022-09-01
This property is off market, which means it's not currently listed for sale or rent on Zillow. This may be different from what's available on other websites or public sources.
