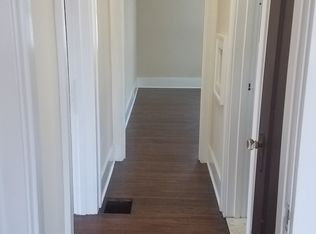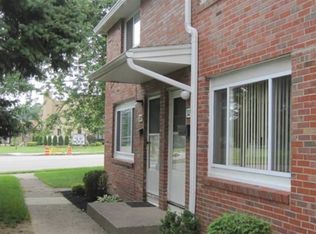Closed
$180,000
3085 Dewey Ave, Rochester, NY 14616
2beds
1,068sqft
Single Family Residence
Built in 1955
7,840.8 Square Feet Lot
$194,300 Zestimate®
$169/sqft
$1,970 Estimated rent
Maximize your home sale
Get more eyes on your listing so you can sell faster and for more.
Home value
$194,300
$177,000 - $212,000
$1,970/mo
Zestimate® history
Loading...
Owner options
Explore your selling options
What's special
Welcome to your dream home! This beautiful brick exterior ranch-style home offers a perfect blend of comfort, style and convenance. This single story gem features an open concept design with a bright and airy living area, large windows that flood the space with natural light, and a cozy woodburning fireplace- perfect for chilly evenings. One of the bedrooms is accented by a lovely exposed brick wall. The full bath boasts gorgeous new tile and vanity. The basement, with a modern half bath, is ready to be finished for even more space. Expansive fully fenced yard is ideal for dog lovers who want their puppy to have a safe place to play. New roof, new bath, new hardwoods, new ceramic tile, and new furnace are just a few of the things that make this home too good to pass up. Delayed negotiations end Tues. June 11 at 12pm.
Zillow last checked: 8 hours ago
Listing updated: August 12, 2024 at 07:56am
Listed by:
Colleen M. Bracci 585-719-3566,
RE/MAX Realty Group,
Gerald Peters 585-719-3541,
RE/MAX Realty Group
Bought with:
Belma Odzakovic, 10401375455
Small City Realty WNY LLC
Source: NYSAMLSs,MLS#: R1543427 Originating MLS: Rochester
Originating MLS: Rochester
Facts & features
Interior
Bedrooms & bathrooms
- Bedrooms: 2
- Bathrooms: 2
- Full bathrooms: 1
- 1/2 bathrooms: 1
- Main level bathrooms: 2
- Main level bedrooms: 2
Heating
- Gas, Forced Air
Appliances
- Included: Exhaust Fan, Gas Water Heater, Range Hood
- Laundry: In Basement
Features
- Eat-in Kitchen, Separate/Formal Living Room, Living/Dining Room, Bedroom on Main Level, Main Level Primary
- Flooring: Ceramic Tile, Hardwood, Varies
- Windows: Thermal Windows
- Basement: Full
- Number of fireplaces: 1
Interior area
- Total structure area: 1,068
- Total interior livable area: 1,068 sqft
Property
Parking
- Total spaces: 1
- Parking features: Attached, Garage, Driveway
- Attached garage spaces: 1
Features
- Levels: One
- Stories: 1
- Exterior features: Blacktop Driveway, Fully Fenced
- Fencing: Full
Lot
- Size: 7,840 sqft
- Dimensions: 48 x 163
- Features: Near Public Transit, Rectangular, Rectangular Lot, Residential Lot
Details
- Parcel number: 2628000608000001029000
- Special conditions: Standard
Construction
Type & style
- Home type: SingleFamily
- Architectural style: Ranch
- Property subtype: Single Family Residence
Materials
- Brick, Copper Plumbing, PEX Plumbing
- Foundation: Block
- Roof: Asphalt
Condition
- Resale
- Year built: 1955
Utilities & green energy
- Electric: Circuit Breakers
- Sewer: Connected
- Water: Connected, Public
- Utilities for property: Cable Available, High Speed Internet Available, Sewer Connected, Water Connected
Green energy
- Energy efficient items: HVAC
Community & neighborhood
Location
- Region: Rochester
- Subdivision: Pomona Gardens
Other
Other facts
- Listing terms: Cash,Conventional,FHA,VA Loan
Price history
| Date | Event | Price |
|---|---|---|
| 8/2/2024 | Sold | $180,000+33.3%$169/sqft |
Source: | ||
| 6/13/2024 | Pending sale | $135,000$126/sqft |
Source: | ||
| 6/5/2024 | Listed for sale | $135,000+66.7%$126/sqft |
Source: | ||
| 11/27/2023 | Sold | $81,000$76/sqft |
Source: | ||
Public tax history
| Year | Property taxes | Tax assessment |
|---|---|---|
| 2024 | -- | $90,900 |
| 2023 | -- | $90,900 +1.6% |
| 2022 | -- | $89,500 |
Find assessor info on the county website
Neighborhood: 14616
Nearby schools
GreatSchools rating
- 4/10Longridge SchoolGrades: K-5Distance: 0.6 mi
- 4/10Olympia High SchoolGrades: 6-12Distance: 1.5 mi
Schools provided by the listing agent
- District: Greece
Source: NYSAMLSs. This data may not be complete. We recommend contacting the local school district to confirm school assignments for this home.

