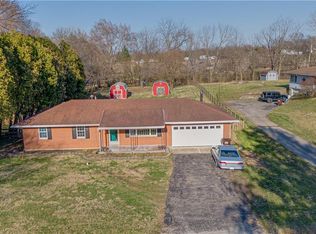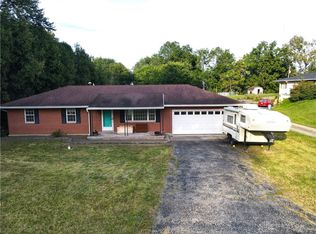Sold for $35,000 on 10/03/25
Zestimate®
$35,000
3085 Dayton Rd, Springfield, OH 45506
2beds
1,377sqft
Single Family Residence
Built in 1951
0.52 Acres Lot
$35,000 Zestimate®
$25/sqft
$1,066 Estimated rent
Home value
$35,000
$33,000 - $37,000
$1,066/mo
Zestimate® history
Loading...
Owner options
Explore your selling options
What's special
Charming Fixer-Upper with Investment Potential – 2-Bedroom Home with 3-Car Garage
Unlock the potential of this cozy 2-bedroom, 1-bathroom home, perfect for both owner-occupants looking to create their dream space and investors seeking a property with strong renovation upside.
The home features a spacious living room that seamlessly flows into an eat-in kitchen, offering a great foundation for future upgrades. The kitchen provides convenient access to a breezeway that connects to the impressive 3-car garage – a rare find that offers plenty of room for vehicles, storage, or a workshop.
Whether you're an owner-occupant ready to roll up your sleeves and personalize this home to your tastes, or an investor looking for a property with great potential for value appreciation, this home is a fantastic opportunity. With a little sweat equity, this home can shine and offer long-term value.
Seize this chance to turn a fixer-upper into a future gem! Schedule your showing today and start envisioning the possibilities!
Zillow last checked: 8 hours ago
Listing updated: October 06, 2025 at 01:15pm
Listed by:
Marcia K Moorer (937)458-0385,
RE/MAX Victory + Affiliates
Bought with:
Jaini Miller, 2022004103
Coldwell Banker Heritage
Source: DABR MLS,MLS#: 931445 Originating MLS: Dayton Area Board of REALTORS
Originating MLS: Dayton Area Board of REALTORS
Facts & features
Interior
Bedrooms & bathrooms
- Bedrooms: 2
- Bathrooms: 1
- Full bathrooms: 1
- Main level bathrooms: 1
Bedroom
- Level: Main
- Dimensions: 9 x 10
Bedroom
- Level: Main
- Dimensions: 11 x 12
Entry foyer
- Level: Main
- Dimensions: 5 x 6
Kitchen
- Level: Main
- Dimensions: 13 x 12
Living room
- Level: Main
- Dimensions: 13 x 12
Other
- Level: Main
- Dimensions: 10 x 11
Heating
- Forced Air
Cooling
- Central Air
Interior area
- Total structure area: 1,377
- Total interior livable area: 1,377 sqft
Property
Parking
- Total spaces: 3
- Parking features: Attached, Garage
- Attached garage spaces: 3
Features
- Levels: One
- Stories: 1
Lot
- Size: 0.52 Acres
- Dimensions: .52
Details
- Parcel number: 1800600015103014
- Zoning: Residential
- Zoning description: Residential
- Special conditions: HUD Owned
- Other equipment: Air Purifier
Construction
Type & style
- Home type: SingleFamily
- Architectural style: Ranch
- Property subtype: Single Family Residence
Materials
- Brick, Frame
- Foundation: Slab
Condition
- Year built: 1951
Community & neighborhood
Location
- Region: Springfield
- Subdivision: Parkridge Acres 1st Add
Price history
| Date | Event | Price |
|---|---|---|
| 10/3/2025 | Sold | $35,000-45.3%$25/sqft |
Source: | ||
| 8/26/2025 | Pending sale | $64,000$46/sqft |
Source: DABR MLS #931445 | ||
| 8/11/2025 | Price change | $64,000-11.1%$46/sqft |
Source: | ||
| 7/14/2025 | Price change | $72,000-10%$52/sqft |
Source: | ||
| 6/10/2025 | Listed for sale | $80,000$58/sqft |
Source: | ||
Public tax history
Tax history is unavailable.
Neighborhood: 45506
Nearby schools
GreatSchools rating
- NAEnon Primary SchoolGrades: K-1Distance: 4.2 mi
- 5/10Greenon Jr. High SchoolGrades: 7-8Distance: 4.8 mi
- 6/10Greenon High SchoolGrades: 9-12Distance: 4.8 mi
Schools provided by the listing agent
- District: Greenon
Source: DABR MLS. This data may not be complete. We recommend contacting the local school district to confirm school assignments for this home.
Sell for more on Zillow
Get a free Zillow Showcase℠ listing and you could sell for .
$35,000
2% more+ $700
With Zillow Showcase(estimated)
$35,700
