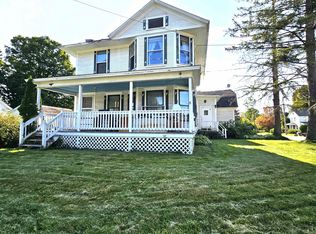Beautifully renovated Colonial on slightly over an acre of land. You'll find a gorgeous/large kitchen with an abundance of cupboard space and ceramic tile flooring. From the kitchen you can enter either the formal dining room, or the library. There is actually a pass through from the kitchen to the dining room through the built in hutch. Hardwood floors are in excellent condition. The main floor also includes a living room with french doors leading to a family room. Your entryway offers a small nook currently used as an office. 1st floor has 3/4 bath. The second floor offers a master suite with dressing room and full bath. There are 4 more bedrooms in the 2nd floor, and another full bath. There is a walk-up to the partially finished attic. Beautifully maintained. A must see property. Included are most of the furnishings.
This property is off market, which means it's not currently listed for sale or rent on Zillow. This may be different from what's available on other websites or public sources.

