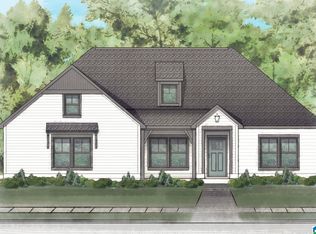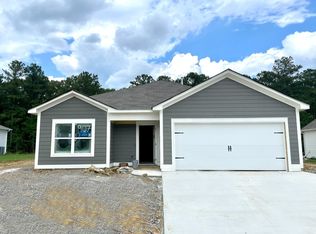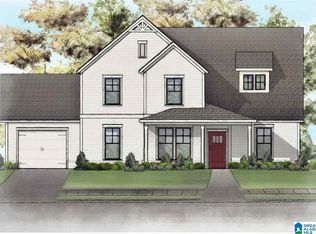Sold for $375,000
$375,000
3085 Baxter Ave, Springville, AL 35146
3beds
1,986sqft
Single Family Residence
Built in 2024
0.54 Acres Lot
$385,400 Zestimate®
$189/sqft
$2,060 Estimated rent
Home value
$385,400
$289,000 - $513,000
$2,060/mo
Zestimate® history
Loading...
Owner options
Explore your selling options
What's special
This nearly-new, 6-month-old home features 3 bedrooms and 2 baths, located in the highly sought-after Springville school district. Better than new, with thoughtful upgrades throughout, including a modern kitchen with café-style appliances and a farmhouse sink. The open floor plan flows seamlessly into a covered patio, ideal for outdoor living. The master bath includes a stylish zero-entry shower, while the epoxy-coated garage floor and undermount lighting add a sleek touch. An unfinished attic offers potential for a bonus room or additional bedroom. No carpet, all modern finishes—move-in ready and perfect for your family! Call today to schedule your private tour.
Zillow last checked: 8 hours ago
Listing updated: June 12, 2025 at 05:55pm
Listed by:
Dustin Lewis 205-401-7003,
Keller Williams Metro South
Bought with:
George Stewart
RE/MAX Realty Brokers
Source: GALMLS,MLS#: 21412260
Facts & features
Interior
Bedrooms & bathrooms
- Bedrooms: 3
- Bathrooms: 2
- Full bathrooms: 2
Primary bedroom
- Level: First
Bedroom 1
- Level: First
Bedroom 2
- Level: First
Primary bathroom
- Level: First
Bathroom 1
- Level: First
Kitchen
- Features: Stone Counters
- Level: First
Living room
- Level: First
Basement
- Area: 0
Heating
- Natural Gas
Cooling
- Electric
Appliances
- Included: Dishwasher, Microwave, Electric Oven, Stove-Electric, Gas Water Heater
- Laundry: Electric Dryer Hookup, Washer Hookup, Main Level, Laundry Room, Yes
Features
- None, High Ceilings, Cathedral/Vaulted, Crown Molding, Smooth Ceilings, Soaking Tub, Linen Closet, Separate Shower, Double Vanity, Shared Bath, Tub/Shower Combo, Walk-In Closet(s)
- Flooring: Hardwood
- Attic: Walk-up,Yes
- Has fireplace: No
Interior area
- Total interior livable area: 1,986 sqft
- Finished area above ground: 1,986
- Finished area below ground: 0
Property
Parking
- Total spaces: 2
- Parking features: Attached, Driveway, Parking (MLVL), Garage Faces Side
- Attached garage spaces: 2
- Has uncovered spaces: Yes
Features
- Levels: One
- Stories: 1
- Patio & porch: Covered, Patio
- Exterior features: Sprinkler System
- Pool features: None
- Has view: Yes
- View description: None
- Waterfront features: No
Lot
- Size: 0.54 Acres
Details
- Parcel number: 1601010001004.031
- Special conditions: N/A
Construction
Type & style
- Home type: SingleFamily
- Property subtype: Single Family Residence
Materials
- Brick, HardiPlank Type
- Foundation: Slab
Condition
- Year built: 2024
Utilities & green energy
- Water: Public
- Utilities for property: Sewer Connected, Underground Utilities
Community & neighborhood
Location
- Region: Springville
- Subdivision: Sweetwater
Other
Other facts
- Price range: $375K - $375K
Price history
| Date | Event | Price |
|---|---|---|
| 6/10/2025 | Sold | $375,000$189/sqft |
Source: | ||
| 4/14/2025 | Contingent | $375,000$189/sqft |
Source: | ||
| 3/13/2025 | Listed for sale | $375,000-1.3%$189/sqft |
Source: | ||
| 1/21/2025 | Listing removed | $380,000$191/sqft |
Source: | ||
| 11/16/2024 | Listed for sale | $380,000-0.5%$191/sqft |
Source: | ||
Public tax history
Tax history is unavailable.
Neighborhood: 35146
Nearby schools
GreatSchools rating
- 6/10Springville Elementary SchoolGrades: PK-5Distance: 4.7 mi
- 10/10Springville Middle SchoolGrades: 6-8Distance: 4.6 mi
- 10/10Springville High SchoolGrades: 9-12Distance: 3.4 mi
Schools provided by the listing agent
- Elementary: Springville
- Middle: Springville
- High: Springville
Source: GALMLS. This data may not be complete. We recommend contacting the local school district to confirm school assignments for this home.
Get a cash offer in 3 minutes
Find out how much your home could sell for in as little as 3 minutes with a no-obligation cash offer.
Estimated market value$385,400
Get a cash offer in 3 minutes
Find out how much your home could sell for in as little as 3 minutes with a no-obligation cash offer.
Estimated market value
$385,400


