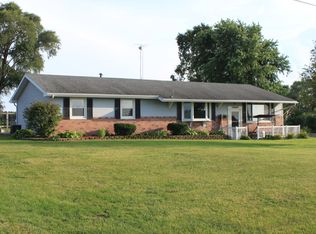Closed
$175,000
30849 E Thome Rd, Rock Falls, IL 61071
4beds
1,800sqft
Single Family Residence
Built in 1971
1.4 Acres Lot
$215,100 Zestimate®
$97/sqft
$1,625 Estimated rent
Home value
$215,100
$202,000 - $232,000
$1,625/mo
Zestimate® history
Loading...
Owner options
Explore your selling options
What's special
This home has been completely remodeled inside and out!! Siding, partial roof, some windows, exterior doors, interior doors and trim. New kitchen cabinets and granite counter tops. All new flooring throughout. (2) Full baths- (1) main floor & (1) upstairs both remodeled. (2) Main floor bedrooms, (2) Second floor bedrooms. New Furnace & New Hot water heater. Full basement with freshly painted walls and floor. This beautiful country home is move in ready and also includes a 2 car detached garage, New 12 x 16 wood deck off kitchen that includes a new slider door. Fireplace (wood stove) never used by current owner. New landscaping includes seeded yard, fresh plantings and mulch. Includes 1.40 acres more or less according to county records. This won't last long! Schedule a showing today.
Zillow last checked: 8 hours ago
Listing updated: March 09, 2023 at 12:01am
Listing courtesy of:
Tim McCaslin 815-716-7653,
RE/MAX Sauk Valley,
Jim Cesarek 815-716-0976,
RE/MAX Sauk Valley
Bought with:
Tim McCaslin
RE/MAX Sauk Valley
Jim Cesarek
RE/MAX Sauk Valley
Source: MRED as distributed by MLS GRID,MLS#: 11687694
Facts & features
Interior
Bedrooms & bathrooms
- Bedrooms: 4
- Bathrooms: 2
- Full bathrooms: 2
Primary bedroom
- Level: Main
- Area: 195 Square Feet
- Dimensions: 13X15
Bedroom 2
- Level: Main
- Area: 165 Square Feet
- Dimensions: 11X15
Bedroom 3
- Level: Second
- Area: 154 Square Feet
- Dimensions: 11X14
Bedroom 4
- Level: Second
- Area: 165 Square Feet
- Dimensions: 11X15
Kitchen
- Features: Kitchen (Eating Area-Table Space, Granite Counters), Flooring (Other)
- Level: Main
- Area: 209 Square Feet
- Dimensions: 11X19
Living room
- Features: Flooring (Other)
- Level: Main
- Area: 294 Square Feet
- Dimensions: 14X21
Heating
- Natural Gas, Forced Air
Cooling
- Central Air
Appliances
- Included: Microwave
Features
- 1st Floor Bedroom, 1st Floor Full Bath
- Basement: Unfinished,Concrete,Full
- Number of fireplaces: 1
- Fireplace features: Wood Burning Stove, Living Room
Interior area
- Total structure area: 3,000
- Total interior livable area: 1,800 sqft
Property
Parking
- Total spaces: 10
- Parking features: Concrete, Gravel, On Site, Garage Owned, Detached, Driveway, Owned, Garage
- Garage spaces: 2
- Has uncovered spaces: Yes
Accessibility
- Accessibility features: No Disability Access
Features
- Stories: 1
- Patio & porch: Deck
Lot
- Size: 1.40 Acres
- Dimensions: 211.49 X 300
- Features: None
Details
- Parcel number: 17114260070000
- Special conditions: None
- Other equipment: Ceiling Fan(s)
Construction
Type & style
- Home type: SingleFamily
- Property subtype: Single Family Residence
Materials
- Vinyl Siding
- Foundation: Concrete Perimeter
- Roof: Asphalt
Condition
- New construction: No
- Year built: 1971
- Major remodel year: 2022
Utilities & green energy
- Sewer: Septic Tank
- Water: Well
Community & neighborhood
Security
- Security features: Carbon Monoxide Detector(s)
Community
- Community features: Street Paved
Location
- Region: Rock Falls
Other
Other facts
- Listing terms: Conventional
- Ownership: Fee Simple
Price history
| Date | Event | Price |
|---|---|---|
| 3/3/2023 | Sold | $175,000-2.7%$97/sqft |
Source: | ||
| 12/28/2022 | Price change | $179,900-5.3%$100/sqft |
Source: | ||
| 12/14/2022 | Listed for sale | $189,900+171.3%$106/sqft |
Source: | ||
| 5/25/2022 | Sold | $70,000-35.2%$39/sqft |
Source: Public Record Report a problem | ||
| 3/29/2006 | Sold | $108,000$60/sqft |
Source: Public Record Report a problem | ||
Public tax history
| Year | Property taxes | Tax assessment |
|---|---|---|
| 2024 | $3,112 -7.3% | $42,553 +9.7% |
| 2023 | $3,356 +33.4% | $38,773 +6.7% |
| 2022 | $2,516 -0.1% | $36,335 +0.7% |
Find assessor info on the county website
Neighborhood: 61071
Nearby schools
GreatSchools rating
- 4/10Montmorency Ccsd #145Grades: K-8Distance: 2.2 mi
- 4/10Rock Falls Township High SchoolGrades: 9-12Distance: 4 mi
Schools provided by the listing agent
- Elementary: Montmorency School K-8
- Middle: Montmorency School K-8
- High: Rock Falls Township High School
- District: 145
Source: MRED as distributed by MLS GRID. This data may not be complete. We recommend contacting the local school district to confirm school assignments for this home.

Get pre-qualified for a loan
At Zillow Home Loans, we can pre-qualify you in as little as 5 minutes with no impact to your credit score.An equal housing lender. NMLS #10287.
