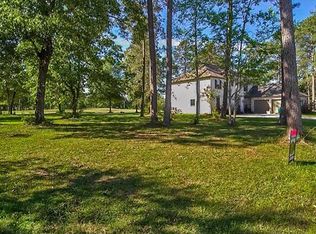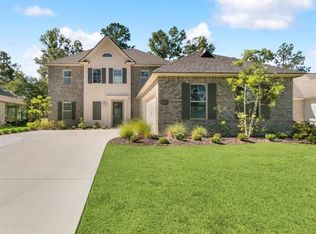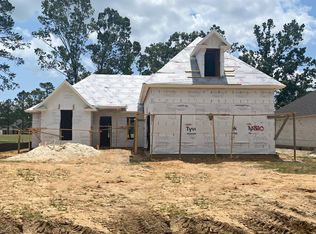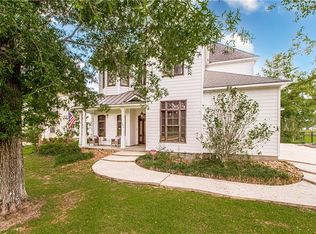Closed
Price Unknown
30848 Carter Cemetery Rd, Springfield, LA 70462
5beds
3,191sqft
Single Family Residence
Built in 2013
0.37 Acres Lot
$507,000 Zestimate®
$--/sqft
$3,106 Estimated rent
Home value
$507,000
Estimated sales range
Not available
$3,106/mo
Zestimate® history
Loading...
Owner options
Explore your selling options
What's special
(REDUCED!!) Come check out this beautiful French Provincial home located on the Pristine Carter Plantation Golf Course. This home is in excellent shape and ready for new owners. In 2022 the entire house was remodeled to include, new flooring, new kitchen, plantation shutters, upgraded fixtures, stucco, new roof and outdoor kitchen just to list some things. In 2024 both HVAC units were replaced. This home is an entertainers dream with its open layout, big yard and plenty of space to host guests from out of town!! There is a 6th room upstairs used as a 2nd Livingroom or game room, but has a closet so could be a 6th bedroom. Stainless steel appliances also include the outdoor custom kitchen, which is done in brick with a sink and extra storage. When owning this home you will also have access to the neighborhood common areas such as the gym, pool, pickle ball courts, playground and discounted rates for the club house and short term rentals. And don't forget that view of the golf course, which is a beautiful backdrop for the backyard. Schedule your showing today! You wont be disappointed. Owner/Agent
Zillow last checked: 8 hours ago
Listing updated: June 30, 2025 at 10:44am
Listed by:
Eric Davis 985-269-3593,
Geaux South Realty LLC
Bought with:
Kimberly Huszar
United Real Estate Partners
Source: GSREIN,MLS#: 2486924
Facts & features
Interior
Bedrooms & bathrooms
- Bedrooms: 5
- Bathrooms: 4
- Full bathrooms: 3
- 1/2 bathrooms: 1
Primary bedroom
- Description: Flooring: Tile
- Level: First
- Dimensions: 16.6x13
Bedroom
- Description: Flooring: Carpet
- Level: Second
- Dimensions: 15.2x13
Bedroom
- Description: Flooring: Carpet
- Level: Second
- Dimensions: 12.4x13.8
Bedroom
- Description: Flooring: Carpet
- Level: Second
- Dimensions: 12x14
Dining room
- Description: Flooring: Tile
- Level: First
- Dimensions: 14.10x11
Other
- Description: Flooring: Tile
- Level: First
- Dimensions: 14x11
Kitchen
- Description: Flooring: Tile
- Level: First
- Dimensions: 17.8x13
Laundry
- Description: Flooring: Tile
- Level: First
- Dimensions: 6.5x11.9
Living room
- Description: Flooring: Tile
- Level: First
- Dimensions: 15x17.20
Heating
- Central, Multiple Heating Units
Cooling
- Central Air, 2 Units
Appliances
- Included: Dishwasher, Microwave, Oven, Range
- Laundry: Washer Hookup, Dryer Hookup
Features
- Attic, Stainless Steel Appliances
- Has fireplace: Yes
- Fireplace features: Gas
Interior area
- Total structure area: 1
- Total interior livable area: 3,191 sqft
Property
Parking
- Parking features: Garage, Two Spaces
- Has garage: Yes
Features
- Levels: Two
- Stories: 2
- Patio & porch: Concrete, Patio
- Exterior features: Patio, Outdoor Kitchen
- Pool features: Community
Lot
- Size: 0.37 Acres
- Dimensions: 80 x 200
- Features: Outside City Limits, Rectangular Lot
Details
- Parcel number: 9
- Special conditions: None
Construction
Type & style
- Home type: SingleFamily
- Architectural style: French Provincial
- Property subtype: Single Family Residence
Materials
- Brick, Stucco
- Foundation: Slab
- Roof: Shingle
Condition
- Excellent
- Year built: 2013
Utilities & green energy
- Sewer: Public Sewer
- Water: Public
Community & neighborhood
Community
- Community features: Pool
Location
- Region: Springfield
- Subdivision: Carter Plantation
HOA & financial
HOA
- Has HOA: Yes
- HOA fee: $1,000 annually
- Amenities included: Clubhouse
Price history
| Date | Event | Price |
|---|---|---|
| 6/30/2025 | Sold | -- |
Source: | ||
| 4/28/2025 | Contingent | $489,900$154/sqft |
Source: | ||
| 2/26/2025 | Price change | $489,900-1%$154/sqft |
Source: | ||
| 2/12/2025 | Listed for sale | $494,900$155/sqft |
Source: | ||
| 2/7/2025 | Listing removed | $494,900$155/sqft |
Source: | ||
Public tax history
| Year | Property taxes | Tax assessment |
|---|---|---|
| 2024 | $3,283 +29.3% | $40,363 +35.8% |
| 2023 | $2,538 -0.7% | $29,730 |
| 2022 | $2,557 -19.5% | $29,730 |
Find assessor info on the county website
Neighborhood: 70462
Nearby schools
GreatSchools rating
- 6/10Springfield Middle SchoolGrades: 5-8Distance: 0.6 mi
- 5/10Springfield High SchoolGrades: 9-12Distance: 1.4 mi
- 7/10Springfield Elementary SchoolGrades: PK-4Distance: 1.3 mi
Schools provided by the listing agent
- Elementary: Springfield
- Middle: Springfield
- High: Springfield
Source: GSREIN. This data may not be complete. We recommend contacting the local school district to confirm school assignments for this home.
Sell for more on Zillow
Get a Zillow Showcase℠ listing at no additional cost and you could sell for .
$507,000
2% more+$10,140
With Zillow Showcase(estimated)$517,140



