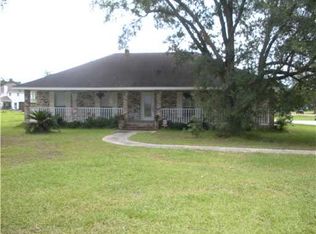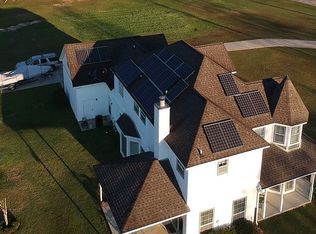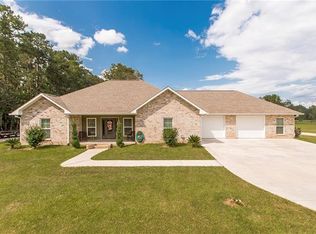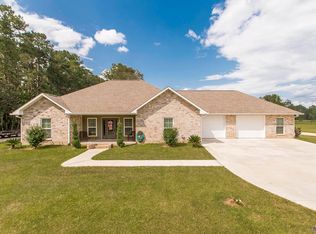Closed
Price Unknown
30845 Hubert Stilley Rd, Independence, LA 70443
3beds
1,526sqft
Single Family Residence
Built in 2002
1.47 Acres Lot
$257,000 Zestimate®
$--/sqft
$1,660 Estimated rent
Home value
$257,000
$224,000 - $298,000
$1,660/mo
Zestimate® history
Loading...
Owner options
Explore your selling options
What's special
**Now priced under appraised value – don’t miss this opportunity!** Move-in ready well maintained 3-bed 2-bathroom home on 1.5 acres in Livingston p-arish, Albany school district. Features a fireplace, spacious backyard, and a back patio with plenty of potential—envision a pool, outdoor kitchen, or garden oasis. Convenient location with easy access to I-55. Flood Zone X, never flooded. Recent updates include roof (2022), water heater (2022), windows (2022), well tank (2020), sewer pump aerator (2021), and HVAC system with new evaporator coil (2023).
Zillow last checked: 8 hours ago
Listing updated: September 12, 2025 at 12:25pm
Listed by:
Clifton Melerine 504-224-9790,
LPT Realty, LLC.
Bought with:
Laura Buck Smith
The Market Real Estate Co
Source: GSREIN,MLS#: 2493201
Facts & features
Interior
Bedrooms & bathrooms
- Bedrooms: 3
- Bathrooms: 2
- Full bathrooms: 2
Primary bedroom
- Level: Lower
- Dimensions: 14.50x13.40
Bedroom
- Level: Lower
- Dimensions: 10.60x10.00
Bedroom
- Level: Lower
- Dimensions: 14.20x11.60
Den
- Level: Lower
- Dimensions: 17.00x15.00
Dining room
- Level: Lower
- Dimensions: 13.70x11.60
Kitchen
- Level: Lower
- Dimensions: 13.80x12.70
Laundry
- Level: Lower
- Dimensions: 6.40x6.00
Heating
- Central
Cooling
- Central Air, 1 Unit
Appliances
- Included: Oven, Range
- Laundry: Washer Hookup, Dryer Hookup
Features
- Tray Ceiling(s), Pantry
- Has fireplace: Yes
- Fireplace features: Wood Burning
Interior area
- Total structure area: 2,233
- Total interior livable area: 1,526 sqft
Property
Parking
- Parking features: Attached, Carport, Two Spaces
- Has carport: Yes
Features
- Levels: One
- Stories: 1
- Patio & porch: Porch
- Exterior features: Porch
Lot
- Size: 1.47 Acres
- Dimensions: 247 x 256
- Features: 1 to 5 Acres, 1 or More Acres, Outside City Limits
Details
- Additional structures: Workshop
- Parcel number: 0040492058
- Special conditions: None
Construction
Type & style
- Home type: SingleFamily
- Architectural style: Traditional
- Property subtype: Single Family Residence
Materials
- Brick, Vinyl Siding
- Foundation: Slab
- Roof: Shingle
Condition
- Excellent
- Year built: 2002
Utilities & green energy
- Sewer: Septic Tank
- Water: Well
Community & neighborhood
Location
- Region: Independence
Price history
| Date | Event | Price |
|---|---|---|
| 9/12/2025 | Sold | -- |
Source: | ||
| 8/5/2025 | Contingent | $270,000$177/sqft |
Source: | ||
| 7/7/2025 | Price change | $270,000-5.6%$177/sqft |
Source: | ||
| 5/14/2025 | Price change | $286,000-4.5%$187/sqft |
Source: | ||
| 4/2/2025 | Listed for sale | $299,500$196/sqft |
Source: | ||
Public tax history
| Year | Property taxes | Tax assessment |
|---|---|---|
| 2024 | $853 +110.4% | $17,552 +49% |
| 2023 | $405 -0.9% | $11,780 |
| 2022 | $409 -0.4% | $11,780 |
Find assessor info on the county website
Neighborhood: 70443
Nearby schools
GreatSchools rating
- 7/10Albany Middle SchoolGrades: 5-8Distance: 6.6 mi
- 6/10Albany High SchoolGrades: 9-12Distance: 6.8 mi
- 9/10Albany Upper Elementary SchoolGrades: 3-4Distance: 6.6 mi



