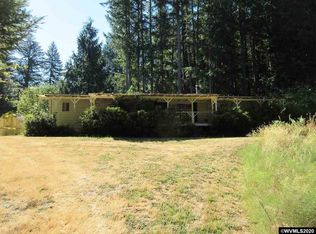Accepted Offer with Contingencies. Private retreat! Love this property complete with 3 bedroom 2 bath home sitting on flat lovely acreage. LOW taxes with forest deferral. Lots of room with grassed area for gathering and room for all your equipment in the versatile shed/shop area. Ready for your personal touches!
This property is off market, which means it's not currently listed for sale or rent on Zillow. This may be different from what's available on other websites or public sources.
