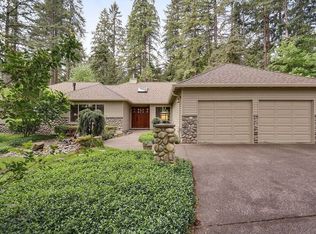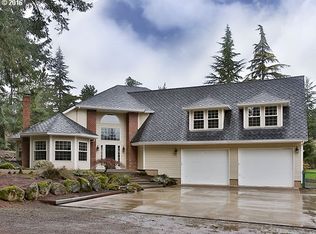Sold
$774,900
30841 SW River Lane Rd, West Linn, OR 97068
4beds
1,911sqft
Residential, Single Family Residence
Built in 1974
0.91 Acres Lot
$803,900 Zestimate®
$405/sqft
$3,130 Estimated rent
Home value
$803,900
$764,000 - $852,000
$3,130/mo
Zestimate® history
Loading...
Owner options
Explore your selling options
What's special
Great acreage community close to the Willamette River! House had full remodel in 2004. Recent updates: Roof replaced March 2023, new gas furnace in 2022 w/ programmable thermostat, exterior house painted 2021 & deck rebuilt 2016. You will love the beautiful wooded grounds situated on .92 acre lot w/ large asphalted circular driveway, front & back decks, tool shed, private back yard w/ bricked patio area, water feature & raised garden beds. Upper level has wood floors. Living room w/ bricked wood fireplace & carpeting. Open kitchen/dining area w/ granite counters. Hallway bath w/ double sinks, tiled counter & floors. Primary bedroom backs to peaceful treed setting. Lower level bathroom has shower w/ tiled floors & tiled counters. Large utility room w/ storage cabinets, sink, washer/dryer & tiled floors. Bonus room on lower level has bricked wood fireplace, exterior door & bright windows. Two car garage w/ windowed doors. Community well & home also has water filtration system. Darling quiet community of 41 homes located just off of the Willamette River and Hebb Park. It is an amazing wooded setting of dead end roads and close to both West Linn and Wilsonville.
Zillow last checked: 8 hours ago
Listing updated: March 15, 2024 at 08:38am
Listed by:
Chrissy Defibaugh myrealtorchrissy@gmail.com,
Keller Williams Premier Partners
Bought with:
Lynda O'Neill, 200407243
John L. Scott
Source: RMLS (OR),MLS#: 23045780
Facts & features
Interior
Bedrooms & bathrooms
- Bedrooms: 4
- Bathrooms: 3
- Full bathrooms: 3
- Main level bathrooms: 1
Primary bedroom
- Features: Bathroom, Closet
- Level: Upper
Bedroom 2
- Features: Closet
- Level: Upper
Bedroom 3
- Features: Closet
- Level: Upper
Bedroom 4
- Level: Lower
Dining room
- Features: French Doors
- Level: Upper
Family room
- Features: Fireplace
- Level: Lower
Kitchen
- Features: Dishwasher, Disposal, Microwave, Free Standing Range, Free Standing Refrigerator, Granite, Wood Floors
- Level: Upper
Living room
- Features: Bay Window, Wallto Wall Carpet
- Level: Upper
Heating
- Forced Air, Fireplace(s)
Cooling
- Central Air
Appliances
- Included: Dishwasher, Disposal, Free-Standing Gas Range, Free-Standing Refrigerator, Microwave, Water Purifier, Free-Standing Range, Gas Water Heater
- Laundry: Laundry Room
Features
- Built-in Features, Sink, Closet, Granite, Bathroom, Tile
- Flooring: Hardwood, Wall to Wall Carpet, Tile, Wood
- Doors: French Doors
- Windows: Double Pane Windows, Vinyl Frames, Bay Window(s)
- Basement: Exterior Entry
- Number of fireplaces: 2
- Fireplace features: Wood Burning
Interior area
- Total structure area: 1,911
- Total interior livable area: 1,911 sqft
Property
Parking
- Total spaces: 2
- Parking features: Driveway, Garage Door Opener, Attached
- Attached garage spaces: 2
- Has uncovered spaces: Yes
Features
- Levels: Multi/Split
- Stories: 2
- Patio & porch: Deck, Patio
- Exterior features: Raised Beds, Water Feature
- Has view: Yes
- View description: Trees/Woods
Lot
- Size: 0.91 Acres
- Features: Trees, Sprinkler, SqFt 20000 to Acres1
Details
- Additional structures: ToolShed
- Parcel number: 00770829
Construction
Type & style
- Home type: SingleFamily
- Property subtype: Residential, Single Family Residence
Materials
- Cedar
- Foundation: Concrete Perimeter
- Roof: Composition
Condition
- Updated/Remodeled
- New construction: No
- Year built: 1974
Utilities & green energy
- Gas: Gas
- Sewer: Septic Tank
- Water: Community
- Utilities for property: Cable Connected
Community & neighborhood
Location
- Region: West Linn
- Subdivision: Riverbank
HOA & financial
HOA
- Has HOA: Yes
- HOA fee: $275 annually
Other
Other facts
- Listing terms: Cash,Conventional,FHA,VA Loan
- Road surface type: Paved
Price history
| Date | Event | Price |
|---|---|---|
| 3/12/2024 | Sold | $774,900$405/sqft |
Source: | ||
| 2/29/2024 | Pending sale | $774,900$405/sqft |
Source: | ||
| 1/17/2024 | Listed for sale | $774,900$405/sqft |
Source: | ||
| 1/6/2024 | Pending sale | $774,900$405/sqft |
Source: | ||
| 12/7/2023 | Price change | $774,900-3.1%$405/sqft |
Source: | ||
Public tax history
| Year | Property taxes | Tax assessment |
|---|---|---|
| 2025 | $6,421 +3.9% | $383,073 +3% |
| 2024 | $6,178 +2.9% | $371,916 +3% |
| 2023 | $6,006 +3.1% | $361,084 +3% |
Find assessor info on the county website
Neighborhood: 97068
Nearby schools
GreatSchools rating
- 7/10Boeckman Creek Primary SchoolGrades: PK-5Distance: 3.3 mi
- 4/10Meridian Creek Middle SchoolGrades: 6-8Distance: 3.2 mi
- 9/10Wilsonville High SchoolGrades: 9-12Distance: 3.4 mi
Schools provided by the listing agent
- Elementary: Boeckman Creek
- High: Wilsonville
Source: RMLS (OR). This data may not be complete. We recommend contacting the local school district to confirm school assignments for this home.
Get a cash offer in 3 minutes
Find out how much your home could sell for in as little as 3 minutes with a no-obligation cash offer.
Estimated market value$803,900
Get a cash offer in 3 minutes
Find out how much your home could sell for in as little as 3 minutes with a no-obligation cash offer.
Estimated market value
$803,900

