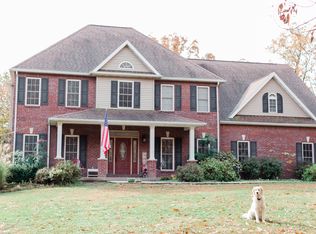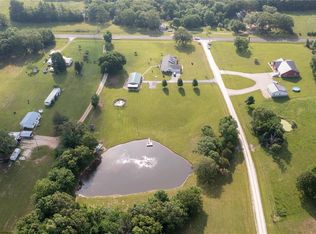Closed
Listing Provided by:
Erica N Smith 573-859-3848,
Erica Smith Real Estate
Bought with: Zdefault Office
Price Unknown
30841 Maries Rd #342, Belle, MO 65013
3beds
3,393sqft
Single Family Residence
Built in 2014
4.33 Acres Lot
$411,500 Zestimate®
$--/sqft
$2,870 Estimated rent
Home value
$411,500
Estimated sales range
Not available
$2,870/mo
Zestimate® history
Loading...
Owner options
Explore your selling options
What's special
This home is a must-see. Spacious 3 bedroom (4th non-conforming in the basement) 3 bath home on 4.33 acre m/l in a peaceful subdivision. Home has beautiful hardwood floors, some tile and some carpet. Vaulted ceiling in the living room. Basement is fully finished with walkout. Small QSP workshop building perfect for SXS or lawnmower. There is lots of storage in this home. Call today to view this property.
Zillow last checked: 8 hours ago
Listing updated: July 29, 2025 at 12:05pm
Listing Provided by:
Erica N Smith 573-859-3848,
Erica Smith Real Estate
Bought with:
Default Zmember
Zdefault Office
Source: MARIS,MLS#: 25029413 Originating MLS: South Central Board of REALTORS
Originating MLS: South Central Board of REALTORS
Facts & features
Interior
Bedrooms & bathrooms
- Bedrooms: 3
- Bathrooms: 3
- Full bathrooms: 3
- Main level bathrooms: 2
- Main level bedrooms: 3
Heating
- Forced Air, Electric
Cooling
- Ceiling Fan(s), Central Air, Electric
Appliances
- Included: Dishwasher, Disposal, Electric Range, Electric Oven, Refrigerator, Water Softener, Electric Water Heater, Water Softener Rented
Features
- Workshop/Hobby Area, Dining/Living Room Combo, Kitchen/Dining Room Combo, Vaulted Ceiling(s), Walk-In Closet(s), Kitchen Island, Custom Cabinetry, Double Vanity, Separate Shower
- Flooring: Hardwood
- Basement: Full,Concrete,Sleeping Area,Storage Space,Walk-Out Access
- Has fireplace: No
- Fireplace features: Recreation Room
Interior area
- Total structure area: 3,393
- Total interior livable area: 3,393 sqft
- Finished area above ground: 3,393
Property
Parking
- Total spaces: 2
- Parking features: Attached, Garage, Garage Door Opener, Storage, Workshop in Garage
- Attached garage spaces: 2
Features
- Levels: One
- Patio & porch: Deck, Patio
Lot
- Size: 4.33 Acres
- Features: Wooded
Details
- Additional structures: Workshop
- Parcel number: 104.020000000002.08
- Special conditions: Standard
Construction
Type & style
- Home type: SingleFamily
- Architectural style: Traditional,Ranch
- Property subtype: Single Family Residence
Materials
- Asbestos, Stone Veneer, Brick Veneer, Other
Condition
- Year built: 2014
Utilities & green energy
- Sewer: Septic Tank
- Water: Well
Community & neighborhood
Location
- Region: Belle
- Subdivision: Prairies Edge
Other
Other facts
- Listing terms: Cash,Conventional,FHA,USDA Loan,VA Loan
- Ownership: Private
- Road surface type: Concrete
Price history
| Date | Event | Price |
|---|---|---|
| 7/25/2025 | Sold | -- |
Source: | ||
| 6/5/2025 | Contingent | $425,000$125/sqft |
Source: | ||
| 5/8/2025 | Listed for sale | $425,000$125/sqft |
Source: | ||
| 5/8/2025 | Contingent | $425,000$125/sqft |
Source: | ||
| 5/5/2025 | Price change | $425,000-10.5%$125/sqft |
Source: | ||
Public tax history
| Year | Property taxes | Tax assessment |
|---|---|---|
| 2024 | $2,127 +0.3% | $44,990 |
| 2023 | $2,121 +0.1% | $44,990 |
| 2022 | $2,118 | $44,990 |
Find assessor info on the county website
Neighborhood: 65013
Nearby schools
GreatSchools rating
- 3/10Belle Elementary SchoolGrades: PK-4Distance: 6.2 mi
- 3/10Maries Co. Middle SchoolGrades: 5-8Distance: 8.8 mi
- 2/10Belle High SchoolGrades: 9-12Distance: 6.2 mi
Schools provided by the listing agent
- Elementary: Belle Elem.
- Middle: Maries Co. Middle
- High: Belle High
Source: MARIS. This data may not be complete. We recommend contacting the local school district to confirm school assignments for this home.

