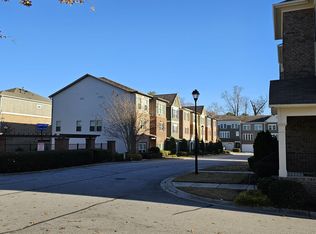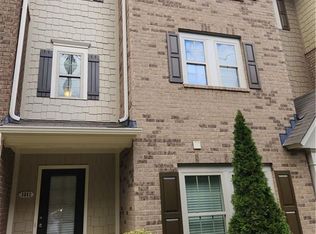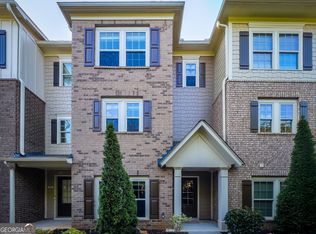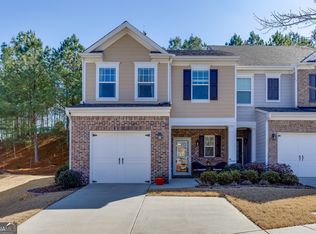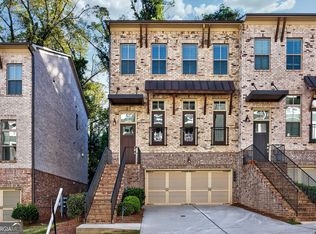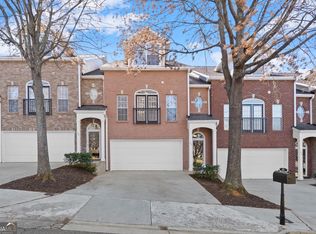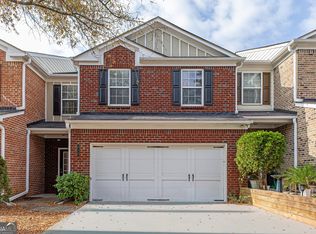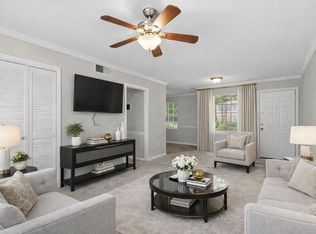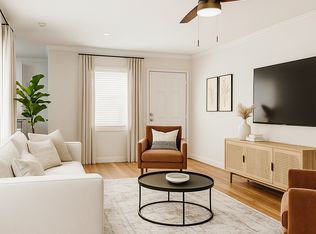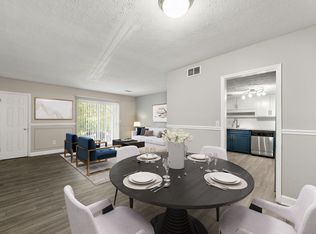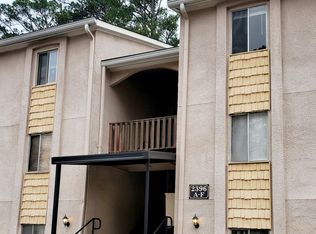Welcome to this beautifully maintained 3-bedroom, 2.5-bath townhouse in the gated community of Kingston Point Manor, ideally located just minutes from downtown Decatur, Emory, and the CDC. This move-in-ready home offers the perfect combination of convenience, comfort, and low-maintenance living. Step inside to discover an inviting open-concept layout featuring hardwood floors, crown molding, and abundant natural light. The spacious living room flows seamlessly into the dining area and a modern kitchen equipped with granite countertops, stainless steel appliances, a breakfast bar, and ample cabinet space perfect for entertaining or everyday living. Upstairs, you'll find a generous primary suite with a walk-in closet and an ensuite bath complete with dual vanities, a soaking tub, and a separate shower. Two additional bedrooms provide flexibility for guests, home office, or hobbies, and each has a private full bath. A convenient upstairs laundry room adds to the home's functional layout. Enjoy quiet mornings or evening relaxation on your private back deck, and take advantage of the attached garage for secure parking and storage. Kingston Point Manor offers beautifully landscaped grounds, a dog park, and easy access to I-285, shopping, restaurants, and parks.
Active
$419,000
3084 Turman Cir, Decatur, GA 30033
3beds
1,788sqft
Est.:
Townhouse
Built in 2014
1,306.8 Square Feet Lot
$415,100 Zestimate®
$234/sqft
$265/mo HOA
What's special
Beautifully landscaped groundsPrivate back deckGenerous primary suiteCrown moldingHardwood floorsInviting open-concept layoutAbundant natural light
- 16 days |
- 568 |
- 16 |
Zillow last checked: 8 hours ago
Listing updated: February 10, 2026 at 10:06pm
Listed by:
Sherry Poland 404-901-8721,
REMAX Around Atlanta
Source: GAMLS,MLS#: 10680200
Tour with a local agent
Facts & features
Interior
Bedrooms & bathrooms
- Bedrooms: 3
- Bathrooms: 4
- Full bathrooms: 3
- 1/2 bathrooms: 1
Rooms
- Room types: Foyer, Other
Kitchen
- Features: Breakfast Area, Kitchen Island, Pantry, Solid Surface Counters
Heating
- Central, Forced Air, Heat Pump
Cooling
- Ceiling Fan(s), Central Air
Appliances
- Included: Dishwasher, Disposal, Dryer, Ice Maker, Refrigerator, Stainless Steel Appliance(s), Washer
- Laundry: In Hall
Features
- Double Vanity, Roommate Plan, Separate Shower, Walk-In Closet(s)
- Flooring: Carpet, Hardwood
- Windows: Double Pane Windows
- Basement: None
- Attic: Pull Down Stairs
- Has fireplace: No
- Common walls with other units/homes: 2+ Common Walls
Interior area
- Total structure area: 1,788
- Total interior livable area: 1,788 sqft
- Finished area above ground: 1,788
- Finished area below ground: 0
Property
Parking
- Parking features: Garage, Garage Door Opener, Side/Rear Entrance
- Has garage: Yes
Features
- Levels: Three Or More
- Stories: 3
- Patio & porch: Deck
- Body of water: None
Lot
- Size: 1,306.8 Square Feet
- Features: Other
Details
- Parcel number: 18 116 04 089
Construction
Type & style
- Home type: Townhouse
- Architectural style: Brick Front,Traditional
- Property subtype: Townhouse
- Attached to another structure: Yes
Materials
- Other
- Foundation: Slab
- Roof: Composition
Condition
- Resale
- New construction: No
- Year built: 2014
Utilities & green energy
- Sewer: Public Sewer
- Water: Public
- Utilities for property: Cable Available, Electricity Available, Phone Available, Sewer Available, Underground Utilities, Water Available
Community & HOA
Community
- Features: Gated, Pool, Street Lights, Tennis Court(s), Near Public Transport, Walk To Schools, Near Shopping
- Security: Gated Community, Smoke Detector(s)
- Subdivision: Kingston Point Manor
HOA
- Has HOA: Yes
- Services included: Maintenance Grounds, Swimming, Tennis
- HOA fee: $3,180 annually
Location
- Region: Decatur
Financial & listing details
- Price per square foot: $234/sqft
- Tax assessed value: $430,200
- Annual tax amount: $5,001
- Date on market: 1/28/2026
- Cumulative days on market: 16 days
- Listing agreement: Exclusive Right To Sell
- Listing terms: Cash,Conventional
- Electric utility on property: Yes
Estimated market value
$415,100
$394,000 - $436,000
$2,492/mo
Price history
Price history
| Date | Event | Price |
|---|---|---|
| 1/28/2026 | Listed for sale | $419,000+1%$234/sqft |
Source: | ||
| 12/1/2025 | Listing removed | $415,000$232/sqft |
Source: | ||
| 10/21/2025 | Price change | $415,000-2.4%$232/sqft |
Source: | ||
| 9/26/2025 | Price change | $424,999-1.2%$238/sqft |
Source: | ||
| 7/31/2025 | Listed for sale | $430,000-4.4%$240/sqft |
Source: | ||
Public tax history
Public tax history
| Year | Property taxes | Tax assessment |
|---|---|---|
| 2025 | $5,001 -3.6% | $172,080 +0.4% |
| 2024 | $5,189 +23.7% | $171,320 +11.3% |
| 2023 | $4,196 -9.4% | $153,960 +6% |
Find assessor info on the county website
BuyAbility℠ payment
Est. payment
$2,724/mo
Principal & interest
$1970
Property taxes
$342
Other costs
$412
Climate risks
Neighborhood: 30033
Nearby schools
GreatSchools rating
- 6/10Laurel Ridge Elementary SchoolGrades: PK-5Distance: 0.6 mi
- 5/10Druid Hills Middle SchoolGrades: 6-8Distance: 0.4 mi
- 6/10Druid Hills High SchoolGrades: 9-12Distance: 3.4 mi
Schools provided by the listing agent
- Elementary: Laurel Ridge
- Middle: Druid Hills
- High: Druid Hills
Source: GAMLS. This data may not be complete. We recommend contacting the local school district to confirm school assignments for this home.
Open to renting?
Browse rentals near this home.- Loading
- Loading
