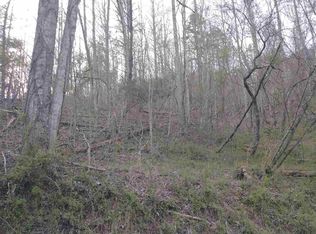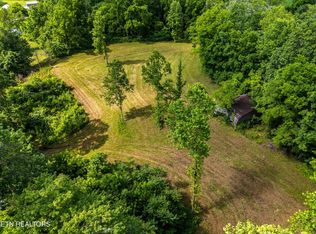Sold for $155,000
$155,000
3084 Sherm Mountain Rd, Sneedville, TN 37869
3beds
1,000sqft
Single Family Residence, Residential
Built in 1990
0.88 Acres Lot
$155,900 Zestimate®
$155/sqft
$1,230 Estimated rent
Home value
$155,900
Estimated sales range
Not available
$1,230/mo
Zestimate® history
Loading...
Owner options
Explore your selling options
What's special
Charming 3-Bedroom Home in the Hills of East Tennessee!
Nestled in the scenic hills of East Tennessee, this inviting 3-bedroom, 1-bath home offers comfort, functionality. The bathroom has been beautifully remodeled, and the covered front porch provides the perfect spot to relax and enjoy peaceful country views. A chain-link fence wraps around the front and side yard,offering security and flexibility for outdoor activities. This property also features three outbuildings, all with power, including one with its own dedicated power service—perfect for storage, hobbies, or a gaming area. The former carport has been converted into a versatile bonus room that can serve as a workshop, craft space, or studio.
Additional updates include a heat pump less than two years old, ensuring year-round comfort and energy efficiency. Whether you're searching for your first home, a place to downsize, or a smart investment, this property offers great potential and value.
Buyers and buyers agents to verify all information.
Licensed in TN. Equal Housing Opportunity.
Zillow last checked: 8 hours ago
Listing updated: December 31, 2025 at 08:36am
Listed by:
Justin Trent 423-300-8418,
Crye-Leike Lakeway Real Estate
Bought with:
Matthew Gilbert, 377690
Castle & Associates Real Estate
Source: Lakeway Area AOR,MLS#: 707684
Facts & features
Interior
Bedrooms & bathrooms
- Bedrooms: 3
- Bathrooms: 1
- Full bathrooms: 1
- Main level bathrooms: 1
- Main level bedrooms: 3
Heating
- Central
Cooling
- Ceiling Fan(s), Central Air
Appliances
- Included: Electric Water Heater, Microwave
- Laundry: Electric Dryer Hookup, Laundry Room, Washer Hookup
Features
- Ceiling Fan(s)
- Flooring: Carpet, Ceramic Tile, Laminate
- Windows: Vinyl Frames
- Has basement: No
- Has fireplace: No
Interior area
- Total interior livable area: 1,000 sqft
- Finished area above ground: 1,000
- Finished area below ground: 0
Property
Accessibility
- Accessibility features: Accessible Full Bath
Features
- Levels: One
- Stories: 1
- Patio & porch: Covered, Front Porch, Rear Porch
- Exterior features: Rain Gutters
- Fencing: Chain Link
Lot
- Size: 0.88 Acres
- Dimensions: 270/58/289/28/204
Details
- Additional structures: Equipment Building
- Has additional parcels: Yes
- Parcel number: 043
- Special conditions: Conservatorship
Construction
Type & style
- Home type: SingleFamily
- Architectural style: Ranch
- Property subtype: Single Family Residence, Residential
Materials
- Vinyl Siding
- Foundation: Block
- Roof: Shingle
Condition
- New construction: No
- Year built: 1990
Utilities & green energy
- Electric: 220 Volts in Laundry, Circuit Breakers
- Sewer: Septic Tank
- Water: Public
- Utilities for property: Electricity Connected, Water Connected
Community & neighborhood
Location
- Region: Sneedville
Other
Other facts
- Road surface type: Chip And Seal
Price history
| Date | Event | Price |
|---|---|---|
| 9/29/2025 | Sold | $155,000-8.8%$155/sqft |
Source: | ||
| 9/14/2025 | Pending sale | $169,900$170/sqft |
Source: | ||
| 9/4/2025 | Price change | $169,900-5.6%$170/sqft |
Source: | ||
| 8/17/2025 | Price change | $179,900-2.7%$180/sqft |
Source: | ||
| 6/25/2025 | Price change | $184,900-2.6%$185/sqft |
Source: | ||
Public tax history
| Year | Property taxes | Tax assessment |
|---|---|---|
| 2025 | $472 | $21,250 |
| 2024 | $472 | $21,250 |
| 2023 | $472 +6.3% | $21,250 +6.3% |
Find assessor info on the county website
Neighborhood: 37869
Nearby schools
GreatSchools rating
- 4/10Hancock County Elementary SchoolGrades: K-5Distance: 3.9 mi
- 4/10Hancock High SchoolGrades: 6-12Distance: 5.3 mi
Schools provided by the listing agent
- Elementary: Hancock-Central
- Middle: Hancock
- High: Hancock
Source: Lakeway Area AOR. This data may not be complete. We recommend contacting the local school district to confirm school assignments for this home.
Get pre-qualified for a loan
At Zillow Home Loans, we can pre-qualify you in as little as 5 minutes with no impact to your credit score.An equal housing lender. NMLS #10287.

