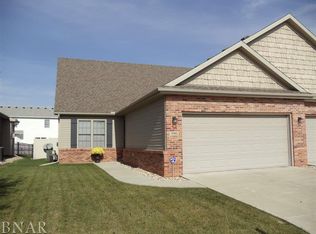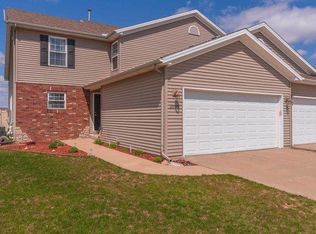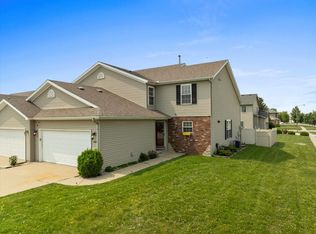Closed
$278,000
3084 Shepard Rd, Normal, IL 61761
3beds
2,764sqft
Duplex, Single Family Residence
Built in 2010
-- sqft lot
$295,800 Zestimate®
$101/sqft
$2,015 Estimated rent
Home value
$295,800
$281,000 - $311,000
$2,015/mo
Zestimate® history
Loading...
Owner options
Explore your selling options
What's special
Low maintenance living, convenience and comfort describe this 1.5 story zero-lot line home located on the north end of Bloomington/Normal. First floor primary bedroom and laundry creates easy FIRST FLOOR living. The eat-in kitchen is decked out with granite countertops and stainless steel appliances which stay with the property. The first floor primary boosts a walk-in closet and on-suite bath with tiled surround. Upstairs has 2 bedrooms with a full bath in between and a small loft for library, home office and play area. The basement is 1082 sq ft of unfinished potential.. storage, easily finish with living room, bedroom (has egress) and full bath (rough in). Fully fenced in back yard completes the property with patio.
Zillow last checked: 8 hours ago
Listing updated: November 27, 2023 at 07:11am
Listing courtesy of:
Allison Smith 309-340-1000,
RE/MAX Rising
Bought with:
Meenu Bhaskar
Keller Williams Revolution
Source: MRED as distributed by MLS GRID,MLS#: 11882990
Facts & features
Interior
Bedrooms & bathrooms
- Bedrooms: 3
- Bathrooms: 3
- Full bathrooms: 2
- 1/2 bathrooms: 1
Primary bedroom
- Features: Flooring (Carpet), Bathroom (Full)
- Level: Main
- Area: 196 Square Feet
- Dimensions: 14X14
Bedroom 2
- Features: Flooring (Carpet)
- Level: Second
- Area: 156 Square Feet
- Dimensions: 13X12
Bedroom 3
- Features: Flooring (Carpet)
- Level: Second
- Area: 196 Square Feet
- Dimensions: 14X14
Kitchen
- Features: Kitchen (Eating Area-Table Space), Flooring (Ceramic Tile)
- Level: Main
- Area: 224 Square Feet
- Dimensions: 14X16
Laundry
- Features: Flooring (Ceramic Tile)
- Level: Main
- Area: 18 Square Feet
- Dimensions: 3X6
Living room
- Features: Flooring (Hardwood)
- Level: Main
- Area: 360 Square Feet
- Dimensions: 18X20
Heating
- Natural Gas, Forced Air
Cooling
- Central Air
Appliances
- Included: Range, Microwave, Dishwasher, Refrigerator, Washer, Dryer, Disposal, Stainless Steel Appliance(s)
- Laundry: Main Level, Laundry Closet
Features
- 1st Floor Bedroom, Walk-In Closet(s), Granite Counters
- Basement: Unfinished,Full
- Number of fireplaces: 1
- Fireplace features: Living Room
Interior area
- Total structure area: 2,764
- Total interior livable area: 2,764 sqft
- Finished area below ground: 0
Property
Parking
- Total spaces: 2
- Parking features: On Site, Garage Owned, Attached, Garage
- Attached garage spaces: 2
Accessibility
- Accessibility features: No Disability Access
Lot
- Size: 6,474 sqft
- Dimensions: 166 X 39
Details
- Parcel number: 1424257014
- Special conditions: None
- Other equipment: Ceiling Fan(s), Sump Pump, Radon Mitigation System
Construction
Type & style
- Home type: MultiFamily
- Property subtype: Duplex, Single Family Residence
Materials
- Vinyl Siding, Brick
- Roof: Asphalt
Condition
- New construction: No
- Year built: 2010
Utilities & green energy
- Electric: Circuit Breakers
- Sewer: Public Sewer
- Water: Public
Community & neighborhood
Location
- Region: Normal
- Subdivision: Eagles Landing
Other
Other facts
- Listing terms: Conventional
- Ownership: Fee Simple
Price history
| Date | Event | Price |
|---|---|---|
| 2/19/2024 | Listing removed | -- |
Source: Zillow Rentals Report a problem | ||
| 1/22/2024 | Listed for rent | $2,500-5.7%$1/sqft |
Source: Zillow Rentals Report a problem | ||
| 12/28/2023 | Listing removed | -- |
Source: Zillow Rentals Report a problem | ||
| 11/15/2023 | Listed for rent | $2,650$1/sqft |
Source: Zillow Rentals Report a problem | ||
| 11/3/2023 | Sold | $278,000+7%$101/sqft |
Source: | ||
Public tax history
| Year | Property taxes | Tax assessment |
|---|---|---|
| 2024 | $6,424 +15.8% | $79,114 +11.7% |
| 2023 | $5,549 +6.5% | $70,840 +10.7% |
| 2022 | $5,210 +4.2% | $63,999 +6% |
Find assessor info on the county website
Neighborhood: 61761
Nearby schools
GreatSchools rating
- 9/10Grove Elementary SchoolGrades: K-5Distance: 0.3 mi
- 5/10Chiddix Jr High SchoolGrades: 6-8Distance: 2.7 mi
- 8/10Normal Community High SchoolGrades: 9-12Distance: 1.1 mi
Schools provided by the listing agent
- Elementary: Grove Elementary
- Middle: Chiddix Jr High
- High: Normal Community High School
- District: 5
Source: MRED as distributed by MLS GRID. This data may not be complete. We recommend contacting the local school district to confirm school assignments for this home.
Get pre-qualified for a loan
At Zillow Home Loans, we can pre-qualify you in as little as 5 minutes with no impact to your credit score.An equal housing lender. NMLS #10287.


