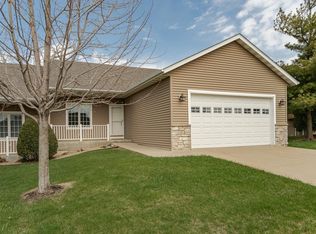Closed
$400,000
3084 Monroe Dr NW, Rochester, MN 55901
3beds
3,114sqft
Townhouse Side x Side
Built in 2001
3,049.2 Square Feet Lot
$390,000 Zestimate®
$128/sqft
$2,370 Estimated rent
Home value
$390,000
$371,000 - $410,000
$2,370/mo
Zestimate® history
Loading...
Owner options
Explore your selling options
What's special
Enjoy this meticulously maintained, bright and sunny, one-level detached walkout townhome that is move in ready. 3 spacious bedroom, 3 bathrooms with an attached 2 car garage. The main floor offers an open floor plan with a tidy kitchen/dining area, inviting living room area with cozy gas fireplace and sliding glass doors to access a deck with picturesque and serene views, laundry room, 2 bedrooms which include a large primary suite and an additional bathroom. The lower level has a bedroom, full bathroom, exercise/hobby/game room, living room and ample storage. Conveniently located close to restaurants, shopping, Mayo Clinic, schools and trails.
Zillow last checked: 8 hours ago
Listing updated: May 06, 2025 at 05:08am
Listed by:
Kara Gyarmaty 507-226-3486,
Edina Realty, Inc.
Bought with:
Edina Realty, Inc.
Source: NorthstarMLS as distributed by MLS GRID,MLS#: 6372930
Facts & features
Interior
Bedrooms & bathrooms
- Bedrooms: 3
- Bathrooms: 3
- Full bathrooms: 2
- 1/2 bathrooms: 1
Bathroom
- Description: Full Primary,Full Basement,Private Primary,Main Floor Full Bath,Upper Level 1/2 Bath
Dining room
- Description: Eat In Kitchen,Kitchen/Dining Room
Heating
- Forced Air
Cooling
- Central Air
Appliances
- Included: Dishwasher, Disposal, Range, Refrigerator, Water Softener Owned
Features
- Basement: Block,Finished,Full,Sump Pump,Walk-Out Access
- Number of fireplaces: 1
- Fireplace features: Gas, Living Room
Interior area
- Total structure area: 3,114
- Total interior livable area: 3,114 sqft
- Finished area above ground: 1,557
- Finished area below ground: 1,322
Property
Parking
- Total spaces: 2
- Parking features: Attached, Concrete, Garage Door Opener
- Attached garage spaces: 2
- Has uncovered spaces: Yes
Accessibility
- Accessibility features: None
Features
- Levels: One
- Stories: 1
- Patio & porch: Deck, Patio
Lot
- Size: 3,049 sqft
- Features: Many Trees
Details
- Foundation area: 1557
- Parcel number: 742031064068
- Zoning description: Residential-Single Family
Construction
Type & style
- Home type: Townhouse
- Property subtype: Townhouse Side x Side
- Attached to another structure: Yes
Materials
- Metal Siding
- Roof: Age Over 8 Years,Asphalt
Condition
- Age of Property: 24
- New construction: No
- Year built: 2001
Utilities & green energy
- Electric: Circuit Breakers
- Gas: Natural Gas
- Sewer: City Sewer/Connected
- Water: City Water/Connected
Community & neighborhood
Location
- Region: Rochester
- Subdivision: Villas Of Badger Ridge Cic#185
HOA & financial
HOA
- Has HOA: Yes
- HOA fee: $500 quarterly
- Services included: Lawn Care, Maintenance Grounds, Snow Removal
- Association name: Chuck Sorenson
- Association phone: 507-398-6606
Other
Other facts
- Road surface type: Paved
Price history
| Date | Event | Price |
|---|---|---|
| 8/1/2023 | Sold | $400,000-9.1%$128/sqft |
Source: | ||
| 7/7/2023 | Pending sale | $439,900$141/sqft |
Source: | ||
| 5/19/2023 | Listed for sale | $439,900$141/sqft |
Source: | ||
Public tax history
| Year | Property taxes | Tax assessment |
|---|---|---|
| 2024 | $4,550 | $364,600 +1.1% |
| 2023 | -- | $360,700 +7.9% |
| 2022 | $4,178 +5% | $334,300 +10.5% |
Find assessor info on the county website
Neighborhood: 55901
Nearby schools
GreatSchools rating
- 5/10Sunset Terrace Elementary SchoolGrades: PK-5Distance: 2 mi
- 5/10John Marshall Senior High SchoolGrades: 8-12Distance: 2.6 mi
- 3/10Dakota Middle SchoolGrades: 6-8Distance: 2.9 mi
Schools provided by the listing agent
- Elementary: Sunset Terrace
- Middle: Dakota
- High: John Marshall
Source: NorthstarMLS as distributed by MLS GRID. This data may not be complete. We recommend contacting the local school district to confirm school assignments for this home.
Get a cash offer in 3 minutes
Find out how much your home could sell for in as little as 3 minutes with a no-obligation cash offer.
Estimated market value
$390,000
Get a cash offer in 3 minutes
Find out how much your home could sell for in as little as 3 minutes with a no-obligation cash offer.
Estimated market value
$390,000
