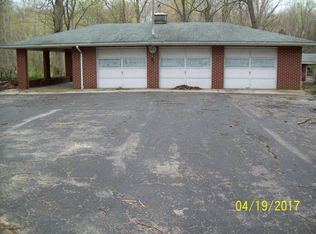Sold
$258,000
3084 E Snow Rd, Berrien Springs, MI 49103
4beds
1,536sqft
Single Family Residence
Built in 1973
0.76 Acres Lot
$262,600 Zestimate®
$168/sqft
$2,232 Estimated rent
Home value
$262,600
Estimated sales range
Not available
$2,232/mo
Zestimate® history
Loading...
Owner options
Explore your selling options
What's special
Spacious 4-bedroom, 1.5-bath home offering peace of mind with major updates, including a whole-house generator, newer AC, roof, water heater, heat pump, and garage door. Inside, a welcoming living room with a stone fireplace and large picture windows fills the space with natural light, while the kitchen and dining area offer plenty of room for gatherings. Vintage details and solid construction provide character, with the opportunity to add your own modern touches. The walkout basement offers excellent expansion potential for extra living space or a workshop. Outdoors, enjoy a beautiful lot with a shared pond—perfect for quiet mornings or evening sunsets—just minutes from town amenities.
Zillow last checked: 8 hours ago
Listing updated: October 23, 2025 at 06:43am
Listed by:
Claudia M Kelleher 602-380-5618,
Cressy & Everett Real Estate
Bought with:
Adam Pendl, 6501426814
EXP Realty
Source: MichRIC,MLS#: 25040032
Facts & features
Interior
Bedrooms & bathrooms
- Bedrooms: 4
- Bathrooms: 2
- Full bathrooms: 1
- 1/2 bathrooms: 1
Primary bedroom
- Level: Upper
- Area: 154.05
- Dimensions: 14.33 x 10.75
Bedroom 2
- Level: Upper
- Area: 115.92
- Dimensions: 11.50 x 10.08
Bedroom 3
- Level: Upper
- Area: 103.32
- Dimensions: 10.25 x 10.08
Bedroom 4
- Level: Upper
- Area: 103.18
- Dimensions: 10.67 x 9.67
Bathroom 1
- Level: Upper
- Area: 53.48
- Dimensions: 7.75 x 6.90
Bathroom 2
- Level: Main
- Area: 38.36
- Dimensions: 7.42 x 5.17
Dining room
- Level: Main
- Area: 117.77
- Dimensions: 11.58 x 10.17
Living room
- Level: Main
- Area: 250.85
- Dimensions: 21.08 x 11.90
Heating
- Forced Air, Wood
Cooling
- Central Air
Appliances
- Included: Built-In Electric Oven, Cooktop, Dryer, Refrigerator, Washer
- Laundry: In Basement
Features
- Flooring: Carpet
- Basement: Full,Walk-Out Access
- Number of fireplaces: 1
- Fireplace features: Living Room, Wood Burning
Interior area
- Total structure area: 1,536
- Total interior livable area: 1,536 sqft
- Finished area below ground: 0
Property
Parking
- Total spaces: 2
- Parking features: Garage Faces Front, Garage Door Opener, Attached
- Garage spaces: 2
Features
- Stories: 2
- Waterfront features: Pond
- Body of water: Pond
Lot
- Size: 0.76 Acres
- Dimensions: 150 x 220
Details
- Parcel number: 111500270010018
Construction
Type & style
- Home type: SingleFamily
- Architectural style: Colonial,Contemporary
- Property subtype: Single Family Residence
Materials
- Aluminum Siding, Brick
- Roof: Composition
Condition
- New construction: No
- Year built: 1973
Utilities & green energy
- Water: Well
Community & neighborhood
Location
- Region: Berrien Springs
Other
Other facts
- Listing terms: Cash,Conventional
Price history
| Date | Event | Price |
|---|---|---|
| 10/10/2025 | Sold | $258,000$168/sqft |
Source: | ||
| 8/26/2025 | Contingent | $258,000$168/sqft |
Source: | ||
| 8/21/2025 | Listed for sale | $258,000$168/sqft |
Source: | ||
| 8/9/2025 | Contingent | $258,000$168/sqft |
Source: | ||
| 8/8/2025 | Listed for sale | $258,000$168/sqft |
Source: | ||
Public tax history
| Year | Property taxes | Tax assessment |
|---|---|---|
| 2025 | $2,180 +5.3% | $116,400 +14.7% |
| 2024 | $2,071 | $101,500 +14.2% |
| 2023 | -- | $88,900 +5.2% |
Find assessor info on the county website
Neighborhood: 49103
Nearby schools
GreatSchools rating
- NAMars Elementary SchoolGrades: PK-2Distance: 2.6 mi
- 7/10Berrien Springs Middle SchoolGrades: 6-8Distance: 2.4 mi
- 7/10Berrien Springs High SchoolGrades: 9-12Distance: 2.6 mi
Schools provided by the listing agent
- Elementary: Mars Elementary School
- Middle: Berrien Springs Middle School
- High: Berrien Springs High School
Source: MichRIC. This data may not be complete. We recommend contacting the local school district to confirm school assignments for this home.

Get pre-qualified for a loan
At Zillow Home Loans, we can pre-qualify you in as little as 5 minutes with no impact to your credit score.An equal housing lender. NMLS #10287.
