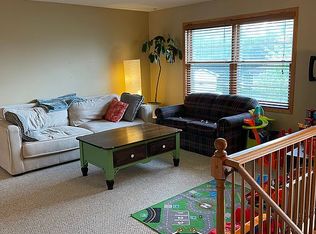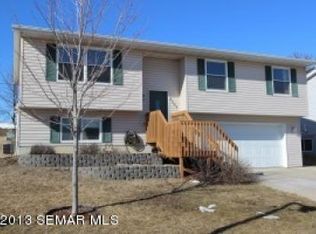Closed
$285,000
3083 Rose Heights Dr SE, Rochester, MN 55904
3beds
1,944sqft
Single Family Residence
Built in 2003
6,969.6 Square Feet Lot
$300,500 Zestimate®
$147/sqft
$2,074 Estimated rent
Home value
$300,500
$273,000 - $331,000
$2,074/mo
Zestimate® history
Loading...
Owner options
Explore your selling options
What's special
You will love this nicely maintained three bedrooms on one level, two bath home, big kitchen with new dishwasher breakfast bar, dining area with deck access, spacious living room, bay window, lower level family room, built-in bookcases, gas fireplace, two car finished garage with drain.
Zillow last checked: 8 hours ago
Listing updated: August 15, 2025 at 10:41pm
Listed by:
Ann Doring-Archer 507-254-2644,
Edina Realty, Inc.
Bought with:
Jill Brindamour
Realty Group LLC
Source: NorthstarMLS as distributed by MLS GRID,MLS#: 6527640
Facts & features
Interior
Bedrooms & bathrooms
- Bedrooms: 3
- Bathrooms: 2
- Full bathrooms: 1
- 3/4 bathrooms: 1
Bedroom 1
- Level: Main
Bedroom 2
- Level: Main
Bedroom 3
- Level: Main
Bathroom
- Level: Main
Bathroom
- Level: Lower
Dining room
- Level: Main
Family room
- Level: Lower
Kitchen
- Level: Main
Living room
- Level: Main
Heating
- Forced Air
Cooling
- Central Air
Appliances
- Included: Dishwasher, Disposal, Dryer, Gas Water Heater, Water Osmosis System, Microwave, Range, Refrigerator, Washer, Water Softener Owned
Features
- Basement: Daylight,Drain Tiled,Finished,Full,Concrete
- Number of fireplaces: 1
- Fireplace features: Family Room, Gas, Stone
Interior area
- Total structure area: 1,944
- Total interior livable area: 1,944 sqft
- Finished area above ground: 1,220
- Finished area below ground: 724
Property
Parking
- Total spaces: 2
- Parking features: Concrete, Floor Drain, Garage Door Opener, Insulated Garage, Tuckunder Garage
- Attached garage spaces: 2
- Has uncovered spaces: Yes
Accessibility
- Accessibility features: None
Features
- Levels: Multi/Split
- Patio & porch: Deck
Lot
- Size: 6,969 sqft
- Dimensions: 70 x 122
- Features: Near Public Transit
Details
- Foundation area: 1144
- Parcel number: 630822067244
- Zoning description: Residential-Single Family
Construction
Type & style
- Home type: SingleFamily
- Property subtype: Single Family Residence
Materials
- Vinyl Siding, Frame
- Roof: Age 8 Years or Less,Asphalt
Condition
- Age of Property: 22
- New construction: No
- Year built: 2003
Utilities & green energy
- Electric: Circuit Breakers
- Gas: Natural Gas
- Sewer: City Sewer/Connected
- Water: City Water/Connected
Community & neighborhood
Location
- Region: Rochester
- Subdivision: Rose Harbor Estates 5th
HOA & financial
HOA
- Has HOA: No
Price history
| Date | Event | Price |
|---|---|---|
| 8/15/2024 | Sold | $285,000+2.2%$147/sqft |
Source: | ||
| 6/28/2024 | Pending sale | $279,000$144/sqft |
Source: | ||
| 6/19/2024 | Price change | $279,000-3.5%$144/sqft |
Source: | ||
| 6/12/2024 | Price change | $289,000-2%$149/sqft |
Source: | ||
| 5/3/2024 | Listed for sale | $295,000+120.5%$152/sqft |
Source: | ||
Public tax history
| Year | Property taxes | Tax assessment |
|---|---|---|
| 2025 | $3,675 +14.7% | $266,900 +3.1% |
| 2024 | $3,203 | $258,900 +2.5% |
| 2023 | -- | $252,500 +7.2% |
Find assessor info on the county website
Neighborhood: 55904
Nearby schools
GreatSchools rating
- 7/10Longfellow Choice Elementary SchoolGrades: PK-5Distance: 1 mi
- 9/10Mayo Senior High SchoolGrades: 8-12Distance: 1.6 mi
- 4/10Willow Creek Middle SchoolGrades: 6-8Distance: 1.9 mi
Schools provided by the listing agent
- Elementary: Longfellow
- Middle: Willow Creek
- High: Mayo
Source: NorthstarMLS as distributed by MLS GRID. This data may not be complete. We recommend contacting the local school district to confirm school assignments for this home.
Get a cash offer in 3 minutes
Find out how much your home could sell for in as little as 3 minutes with a no-obligation cash offer.
Estimated market value$300,500
Get a cash offer in 3 minutes
Find out how much your home could sell for in as little as 3 minutes with a no-obligation cash offer.
Estimated market value
$300,500

