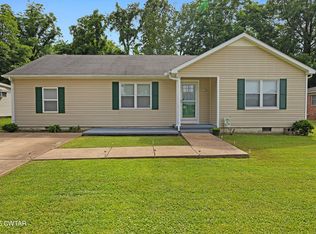Sold for $139,900
$139,900
3083 Ratliff Dr, Milan, TN 38358
2beds
1,072sqft
Single Family Residence
Built in 1953
-- sqft lot
$140,200 Zestimate®
$131/sqft
$1,005 Estimated rent
Home value
$140,200
Estimated sales range
Not available
$1,005/mo
Zestimate® history
Loading...
Owner options
Explore your selling options
What's special
DON'T LET THIS CHARMER SLIP BY! SELLER'S HAVE HAD A NEW ROOF PUT ON, INSTALLED A NEW FENCE, BRAND NEW OVERSIZED OUTBUILDING, AND AN INVITING 2 LEVEL DECK OVERLOOKING BACK YARD. . SELLER LEAVING ALL LIKE NEW, TOP OF THE LINE KITCHEN APPLIANCES. ORIGINAL HARDWOOD FLOORS AND UPDATED COLOR CHOICES FOR WALLS . LOCATED NEAR ALL AMENITIES.
CALL TODAY FOR MORE INFORMATION OR TO SET UP A PRIVATE VIEWING OF THIS HOME . NOT SURE WHERE TO START ... LET US LEAD YOU THRU THE PROCESS.
Zillow last checked: 8 hours ago
Listing updated: October 29, 2024 at 03:54am
Listed by:
Sheena D Hardin,
Pritchard Realty
Bought with:
Denice B Webb, 303220
Hickman Realty Group, Inc.-Mil
Source: CWTAR,MLS#: 246435
Facts & features
Interior
Bedrooms & bathrooms
- Bedrooms: 2
- Bathrooms: 1
- Full bathrooms: 1
- Main level bathrooms: 1
- Main level bedrooms: 1
Primary bedroom
- Level: Main
- Area: 143
- Dimensions: 13.0 x 11.0
Bedroom
- Area: 132
- Dimensions: 12.0 x 11.0
Dining room
- Area: 121
- Dimensions: 11.0 x 11.0
Kitchen
- Level: Main
- Area: 84
- Dimensions: 12.0 x 7.0
Laundry
- Area: 49
- Dimensions: 7.0 x 7.0
Living room
- Area: 220
- Dimensions: 20.0 x 11.0
Heating
- Central
Cooling
- Ceiling Fan(s), Central Air
Appliances
- Included: Dishwasher, Free-Standing Refrigerator, Range, Smart Appliance(s)
- Laundry: Inside, Laundry Room, Main Level
Features
- Breakfast Bar, Ceiling Fan(s)
- Flooring: Hardwood
- Has basement: No
Interior area
- Total structure area: 1,072
- Total interior livable area: 1,072 sqft
Property
Parking
- Total spaces: 240
- Parking features: Carport
- Carport spaces: 240
Features
- Levels: One
- Patio & porch: Covered, Deck, Front Porch
- Fencing: Back Yard,Chain Link
Lot
- Dimensions: 69 x 149 x 138 x 131
- Features: Back Yard, City Lot
Details
- Additional structures: Storage
- Parcel number: 140D E 009.00
- Special conditions: Standard
Construction
Type & style
- Home type: SingleFamily
- Property subtype: Single Family Residence
Materials
- Vinyl Siding, Wood Siding
Condition
- false
- New construction: No
- Year built: 1953
Utilities & green energy
- Electric: 220 Volts
- Sewer: Public Sewer
- Water: Public
Community & neighborhood
Location
- Region: Milan
- Subdivision: None
Other
Other facts
- Road surface type: Asphalt
Price history
| Date | Event | Price |
|---|---|---|
| 10/24/2024 | Sold | $139,900$131/sqft |
Source: | ||
| 9/27/2024 | Pending sale | $139,900$131/sqft |
Source: | ||
| 9/19/2024 | Listed for sale | $139,900+52.1%$131/sqft |
Source: | ||
| 9/17/2021 | Sold | $92,000+2.3%$86/sqft |
Source: Public Record Report a problem | ||
| 8/20/2021 | Listed for sale | $89,900+49.8%$84/sqft |
Source: CWTAR #208738 Report a problem | ||
Public tax history
| Year | Property taxes | Tax assessment |
|---|---|---|
| 2025 | $889 +0.6% | $25,250 +0.6% |
| 2024 | $883 +3.6% | $25,100 +43.2% |
| 2023 | $852 +1.5% | $17,525 |
Find assessor info on the county website
Neighborhood: 38358
Nearby schools
GreatSchools rating
- 8/10Milan Elementary SchoolGrades: PK-4Distance: 1.9 mi
- 6/10Milan Middle SchoolGrades: 5-8Distance: 1.9 mi
- 7/10Milan High SchoolGrades: 9-12Distance: 1.1 mi

Get pre-qualified for a loan
At Zillow Home Loans, we can pre-qualify you in as little as 5 minutes with no impact to your credit score.An equal housing lender. NMLS #10287.
