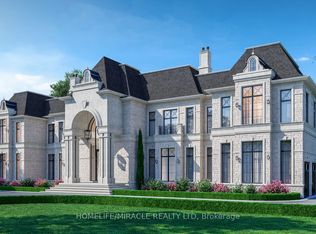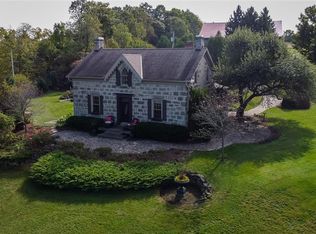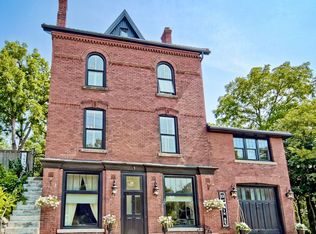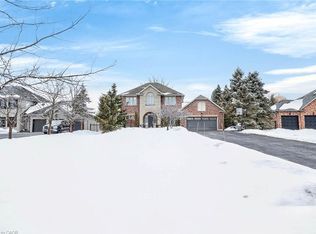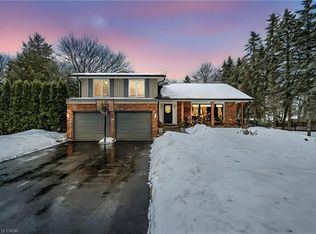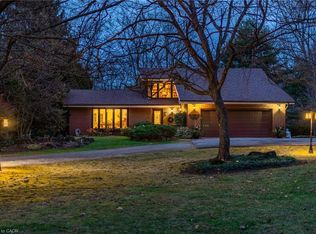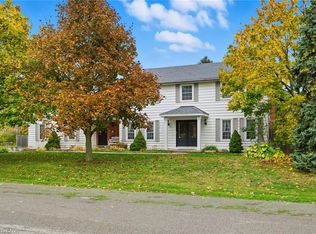3083 Limestone Rd, Milton, ON L0P 1B0
What's special
- 7 hours |
- 4 |
- 0 |
Zillow last checked: 8 hours ago
Listing updated: 15 hours ago
Andrea Pauline Jones, Broker,
RE/MAX Real Estate Centre Inc.,
Sandy Hatzis, Salesperson,
RE/MAX Real Estate Centre Inc.
Facts & features
Interior
Bedrooms & bathrooms
- Bedrooms: 4
- Bathrooms: 3
- Full bathrooms: 2
- 1/2 bathrooms: 1
- Main level bathrooms: 1
Other
- Features: Ensuite, Wall-to-Wall Closet
- Level: Second
Bedroom
- Level: Second
Bedroom
- Level: Second
Bedroom
- Features: Walk-in Closet
- Level: Second
Bathroom
- Features: 2-Piece
- Level: Main
Bathroom
- Features: 4-Piece
- Level: Second
Other
- Features: 3-Piece, Ensuite
- Level: Second
Dining room
- Features: Carpet Free, Walkout to Balcony/Deck
- Level: Main
Family room
- Features: Carpet Free, Fireplace, Walkout to Balcony/Deck
- Level: Main
Gym
- Level: Lower
Kitchen
- Features: Carpet Free, Professionally Designed
- Level: Main
Laundry
- Level: Main
Living room
- Features: Carpet Free, Professionally Designed
- Level: Main
Recreation room
- Features: Fireplace, Walk-In Closet(s)
- Level: Lower
Storage
- Level: Lower
Storage
- Level: Lower
Storage
- Level: Lower
Sunroom
- Features: Inside Entry, Separate Room, Walkout to Balcony/Deck
- Level: Main
Heating
- Forced Air, Natural Gas
Cooling
- Central Air
Appliances
- Included: Water Heater, Water Softener
Features
- Auto Garage Door Remote(s), Built-In Appliances, Ceiling Fan(s)
- Basement: Full,Partially Finished
- Number of fireplaces: 2
- Fireplace features: Family Room, Gas, Recreation Room, Wood Burning
Interior area
- Total structure area: 2,918
- Total interior livable area: 2,197 sqft
- Finished area above ground: 2,197
- Finished area below ground: 721
Video & virtual tour
Property
Parking
- Total spaces: 22.5
- Parking features: Attached Garage, Detached Garage, Asphalt, Gravel, Inside Entrance, Lane/Alley Parking, Private Drive Triple+ Wide
- Attached garage spaces: 2.5
- Uncovered spaces: 20
Features
- Patio & porch: Porch
- Exterior features: Landscaped
- Has view: Yes
- View description: Trees/Woods
- Frontage type: North
- Frontage length: 134.61
Lot
- Size: 1.01 Acres
- Dimensions: 134.61 x 330.02
- Features: Rural, Rectangular, Beach, Near Golf Course, Greenbelt, Highway Access, Park, School Bus Route, Shopping Nearby, Skiing, Trails
- Topography: Level,Wooded/Treed
Details
- Additional structures: Gazebo, Shed(s), Workshop
- Parcel number: 249720019
- Zoning: A
Construction
Type & style
- Home type: SingleFamily
- Architectural style: Two Story
- Property subtype: Single Family Residence, Residential
Materials
- Aluminum Siding, Brick, Stone
- Foundation: Concrete Block
- Roof: Asphalt Shing
Condition
- 51-99 Years
- New construction: No
- Year built: 1973
Utilities & green energy
- Sewer: Septic Tank
- Water: Well
- Utilities for property: Electricity Connected, Natural Gas Connected
Community & HOA
Location
- Region: Milton
Financial & listing details
- Price per square foot: C$773/sqft
- Annual tax amount: C$6,200
- Date on market: 2/25/2026
- Inclusions: Other, Fridge (Lg With Instaview), Lg Gas Wifi Stove, Otr Micro (2022), Dishwasher, Dryer, Washer, All Window Coverings (Sunroom Are As-Is), All Elfs, Gdo X2 (2024), Water Softener (Owned), Outdoor Wooden Play Structure, Gazebo (As-Is), Generac 16kw Generator, Fridge In Basement, Shed.
- Exclusions: Wall Mounted Television Sets With Mounts (X 3), Trampoline.
- Electric utility on property: Yes
(905) 333-3500
By pressing Contact Agent, you agree that the real estate professional identified above may call/text you about your search, which may involve use of automated means and pre-recorded/artificial voices. You don't need to consent as a condition of buying any property, goods, or services. Message/data rates may apply. You also agree to our Terms of Use. Zillow does not endorse any real estate professionals. We may share information about your recent and future site activity with your agent to help them understand what you're looking for in a home.
Price history
Price history
| Date | Event | Price |
|---|---|---|
| 2/25/2026 | Listed for sale | C$1,698,000C$773/sqft |
Source: ITSO #40806560 Report a problem | ||
Public tax history
Public tax history
Tax history is unavailable.Climate risks
Neighborhood: Nassagaweya
Nearby schools
GreatSchools rating
No schools nearby
We couldn't find any schools near this home.
Schools provided by the listing agent
- Elementary: Brookville P.S. Martin Street P.S. (F.I.), Holy Rosary Ces
Source: ITSO. This data may not be complete. We recommend contacting the local school district to confirm school assignments for this home.
