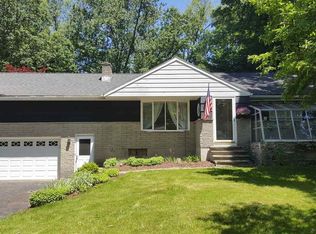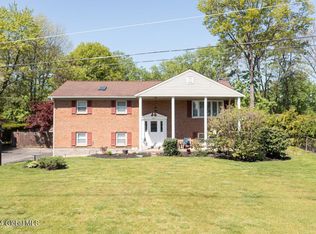Closed
$410,000
3083 E Old State Road, Schenectady, NY 12303
4beds
1,400sqft
Single Family Residence, Residential
Built in 1966
0.34 Acres Lot
$421,300 Zestimate®
$293/sqft
$2,487 Estimated rent
Home value
$421,300
Estimated sales range
Not available
$2,487/mo
Zestimate® history
Loading...
Owner options
Explore your selling options
What's special
Welcome to this spacious and light filled 4-bedroom, 2- bath home that blends comfort and functionality. The heart of the home is the well laid out kitchen with a central island, ample counter space, and an inviting eat-in area perfect for family dining. Natural light pours in through the large bay window in the front, creating a warm and welcoming atmosphere throughout.
A standout feature is the generously sized family room addition- ideal for relaxing or entertaining. Both full bathrooms are well-appointed, and the four bedrooms offer flexibility for family, guests, or a home office.
This home is move-in ready and full of potential- don't miss your chance to make it yours!
**OPEN HOUSE 6/14 Cancelled!!!**
Zillow last checked: 8 hours ago
Listing updated: July 22, 2025 at 09:23am
Listed by:
Jennie Hiza 413-358-7111,
Cornwell Real Estate
Bought with:
Cindy Taylor, 30TA0775174
Howard Hanna Capital Inc
Source: Global MLS,MLS#: 202519241
Facts & features
Interior
Bedrooms & bathrooms
- Bedrooms: 4
- Bathrooms: 2
- Full bathrooms: 2
Bedroom
- Level: First
Bedroom
- Level: First
Bedroom
- Level: Second
Bedroom
- Level: Second
Full bathroom
- Level: First
Full bathroom
- Level: Second
Family room
- Level: First
Kitchen
- Level: First
Living room
- Level: First
Heating
- Forced Air
Cooling
- Central Air
Appliances
- Included: Dishwasher, Dryer, Microwave, Oven, Refrigerator, Washer
- Laundry: In Basement
Features
- Kitchen Island
- Flooring: Tile, Carpet, Hardwood
- Doors: Storm Door(s)
- Windows: Skylight(s), Bay Window(s), ENERGY STAR Qualified Windows, Insulated Windows
- Basement: Full
- Number of fireplaces: 1
- Fireplace features: Family Room
Interior area
- Total structure area: 1,400
- Total interior livable area: 1,400 sqft
- Finished area above ground: 1,400
- Finished area below ground: 0
Property
Parking
- Total spaces: 6
- Parking features: Off Street, Paved, Attached, Driveway, Garage Door Opener
- Garage spaces: 2
- Has uncovered spaces: Yes
Features
- Levels: Split Ranch
- Patio & porch: Covered, Deck
- Exterior features: None
Lot
- Size: 0.34 Acres
- Features: Landscaped
Details
- Additional structures: Shed(s)
- Parcel number: 013089 27.1928
- Special conditions: Standard
Construction
Type & style
- Home type: SingleFamily
- Architectural style: Split Ranch
- Property subtype: Single Family Residence, Residential
Materials
- Brick, Vinyl Siding
- Roof: Asphalt
Condition
- New construction: No
- Year built: 1966
Utilities & green energy
- Sewer: Public Sewer
- Water: Public
Community & neighborhood
Location
- Region: Schenectady
Price history
| Date | Event | Price |
|---|---|---|
| 7/22/2025 | Sold | $410,000+5.1%$293/sqft |
Source: | ||
| 6/14/2025 | Pending sale | $390,000$279/sqft |
Source: | ||
| 6/10/2025 | Listed for sale | $390,000+122.9%$279/sqft |
Source: | ||
| 7/19/2004 | Sold | $175,000$125/sqft |
Source: Agent Provided Report a problem | ||
Public tax history
| Year | Property taxes | Tax assessment |
|---|---|---|
| 2024 | -- | $212,000 |
| 2023 | -- | $212,000 |
| 2022 | -- | $212,000 |
Find assessor info on the county website
Neighborhood: 12303
Nearby schools
GreatSchools rating
- 7/10Lynnwood Elementary SchoolGrades: K-5Distance: 0.9 mi
- 6/10Farnsworth Middle SchoolGrades: 6-8Distance: 2.9 mi
- 9/10Guilderland High SchoolGrades: 9-12Distance: 2.7 mi
Schools provided by the listing agent
- Elementary: Lynnwood
- High: Guilderland
Source: Global MLS. This data may not be complete. We recommend contacting the local school district to confirm school assignments for this home.

