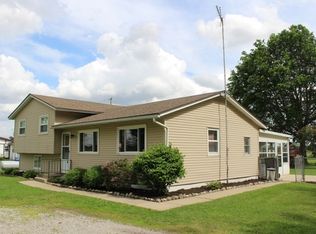Closed
$440,000
3083 E 300th Rd N, Rochester, IN 46975
3beds
2,267sqft
Single Family Residence
Built in 1981
2 Acres Lot
$427,000 Zestimate®
$--/sqft
$1,442 Estimated rent
Home value
$427,000
$393,000 - $457,000
$1,442/mo
Zestimate® history
Loading...
Owner options
Explore your selling options
What's special
PRICE REDUCED! One-of-a-kind gated country estate property featuring an all brick 3 Bedroom, 2 Bath custom home with 2 car attached garage plus 4000 sq ft climate controlled building with 4 overhead doors, 1280 sq ft loft storage and 3-220V outlets. Home has new flooring and paint throughout, bay windows and porches front and back, elegant Austrian chandeliers, hot tub, and ultra efficient heat pump. Garage and building have all new overhead doors.
Zillow last checked: 8 hours ago
Listing updated: January 12, 2024 at 10:04am
Listed by:
Lori Roberts 574-223-7325,
Rochester Realty, LLC
Bought with:
Anna Gilsinger, RB15001631
RE/MAX Results
Source: IRMLS,MLS#: 202401319
Facts & features
Interior
Bedrooms & bathrooms
- Bedrooms: 3
- Bathrooms: 2
- Full bathrooms: 2
- Main level bedrooms: 3
Bedroom 1
- Level: Main
Bedroom 2
- Level: Main
Dining room
- Level: Main
- Area: 140
- Dimensions: 10 x 14
Family room
- Level: Basement
- Area: 253
- Dimensions: 11 x 23
Kitchen
- Level: Main
- Area: 110
- Dimensions: 10 x 11
Living room
- Level: Main
- Area: 435
- Dimensions: 15 x 29
Office
- Level: Main
- Area: 42
- Dimensions: 7 x 6
Heating
- Heat Pump
Cooling
- Heat Pump
Appliances
- Included: Dishwasher, Microwave
Features
- Flooring: Carpet, Tile, Vinyl
- Basement: Full,Concrete
- Has fireplace: No
Interior area
- Total structure area: 2,938
- Total interior livable area: 2,267 sqft
- Finished area above ground: 1,659
- Finished area below ground: 608
Property
Parking
- Total spaces: 2
- Parking features: Attached
- Attached garage spaces: 2
Features
- Levels: One
- Stories: 1
- Patio & porch: Enclosed, Porch
- Exterior features: Workshop
- Has spa: Yes
- Spa features: Jet Tub
- Fencing: Pet Fence
Lot
- Size: 2 Acres
- Dimensions: 303' X 287.5'
- Features: Level, Few Trees, Rural
Details
- Additional structures: Pole/Post Building
- Parcel number: 250334100002.000008
Construction
Type & style
- Home type: SingleFamily
- Architectural style: Ranch
- Property subtype: Single Family Residence
Materials
- Brick
- Roof: Asphalt
Condition
- New construction: No
- Year built: 1981
Utilities & green energy
- Sewer: Septic Tank
- Water: Well
Community & neighborhood
Location
- Region: Rochester
- Subdivision: None
Other
Other facts
- Listing terms: Cash,Conventional,FHA,USDA Loan,VA Loan
Price history
| Date | Event | Price |
|---|---|---|
| 1/12/2024 | Sold | $440,000-9.3% |
Source: | ||
| 11/2/2023 | Price change | $485,000-7.6% |
Source: | ||
| 9/15/2023 | Price change | $525,000-6.3% |
Source: | ||
| 6/19/2023 | Listed for sale | $560,000 |
Source: | ||
Public tax history
Tax history is unavailable.
Neighborhood: 46975
Nearby schools
GreatSchools rating
- 6/10George M Riddle Elementary SchoolGrades: 2-4Distance: 2.7 mi
- 4/10Rochester Community High SchoolGrades: 8-12Distance: 3.4 mi
- NAColumbia Elementary SchoolGrades: PK-1Distance: 3.1 mi
Schools provided by the listing agent
- Elementary: Columbia / Riddle
- Middle: Rochester Community
- High: Rochester Community
- District: Rochester Community School Corp.
Source: IRMLS. This data may not be complete. We recommend contacting the local school district to confirm school assignments for this home.
Get pre-qualified for a loan
At Zillow Home Loans, we can pre-qualify you in as little as 5 minutes with no impact to your credit score.An equal housing lender. NMLS #10287.
