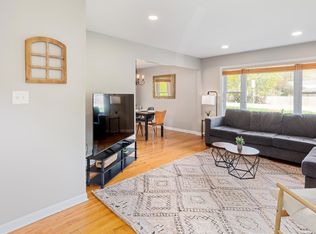This bright and spacious 2-bedroom, 2.1-bath townhome offers the perfect combination of comfort and convenience. The open layout features a large eat-in kitchen and a stunning living room with vaulted ceilings and plenty of natural light from oversized windows. Each bedroom includes its own private full bathroom and a generous walk-in closet-ideal for guests. Enjoy the attached 1-car garage, well-maintained interiors, and access to top-rated schools in District 204. Located just minutes from the Metra, I-88, and scenic bike trails-this home makes commuting and outdoor living easy! Don't miss this opportunity to live in a peaceful, well-connected community.
House for rent
$2,500/mo
3083 Anton Dr #3083, Aurora, IL 60504
2beds
1,250sqft
Price may not include required fees and charges.
Singlefamily
Available now
Cats OK
Central air
In unit laundry
1 Attached garage space parking
Natural gas, forced air
What's special
Large eat-in kitchenWell-maintained interiorsGenerous walk-in closet
- 27 days
- on Zillow |
- -- |
- -- |
Travel times
Start saving for your dream home
Consider a first time home buyer savings account designed to grow your down payment with up to a 6% match & 4.15% APY.
Facts & features
Interior
Bedrooms & bathrooms
- Bedrooms: 2
- Bathrooms: 3
- Full bathrooms: 2
- 1/2 bathrooms: 1
Heating
- Natural Gas, Forced Air
Cooling
- Central Air
Appliances
- Included: Dishwasher, Disposal, Dryer, Microwave, Range, Refrigerator, Washer
- Laundry: In Unit, Washer Hookup
Features
- Cathedral Ceiling(s), Walk In Closet
Interior area
- Total interior livable area: 1,250 sqft
Property
Parking
- Total spaces: 1
- Parking features: Attached, Garage, Covered
- Has attached garage: Yes
- Details: Contact manager
Features
- Exterior features: Asphalt, Attached, Cathedral Ceiling(s), Garage, Garage Door Opener, Heating system: Forced Air, Heating: Gas, No Disability Access, No additional rooms, On Site, Patio, Porch, Roof Type: Asphalt, Screens, Walk In Closet, Washer Hookup
Details
- Parcel number: 0729123055
Construction
Type & style
- Home type: SingleFamily
- Property subtype: SingleFamily
Materials
- Roof: Asphalt
Condition
- Year built: 1996
Community & HOA
Location
- Region: Aurora
Financial & listing details
- Lease term: Contact For Details
Price history
| Date | Event | Price |
|---|---|---|
| 6/14/2025 | Price change | $2,500-5.7%$2/sqft |
Source: MRED as distributed by MLS GRID #12377418 | ||
| 5/30/2025 | Listed for rent | $2,650$2/sqft |
Source: MRED as distributed by MLS GRID #12377418 | ||
| 6/17/2015 | Sold | $131,000-6.4%$105/sqft |
Source: | ||
| 5/28/2015 | Pending sale | $139,900$112/sqft |
Source: RE/MAX TOWN & COUNTRY #08855859 | ||
| 5/8/2015 | Price change | $139,900-2.1%$112/sqft |
Source: RE/MAX TOWN & COUNTRY #08855859 | ||
![[object Object]](https://photos.zillowstatic.com/fp/ca045844e0fb0207436b6b2efeb027b7-p_i.jpg)
