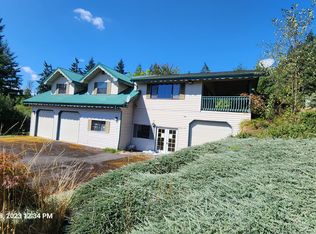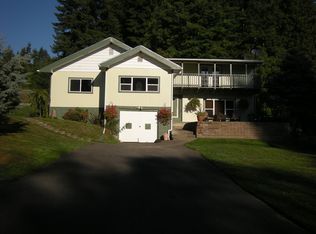Country living on secluded acreage. 1996 manufactured home all to code with hurricane straps. New siding just installed. Two tax lots. Plenty of room for all your animals or just watch the wildlife and trees from two decks (12x12 & 12x24). Nice southern exposure with approx 3 acres cleared, balance in timber. Mostly alder with some fir, maple and cherry. 24' X 48'shop graveled ready for concrete, wired with meter base and panel but not yet connected.
This property is off market, which means it's not currently listed for sale or rent on Zillow. This may be different from what's available on other websites or public sources.

