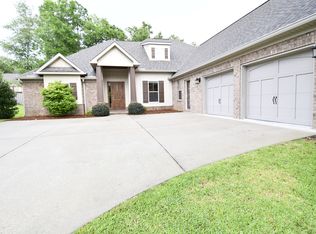Closed
$700,000
30826 Parapet Ct, Spanish Fort, AL 36527
4beds
4,050sqft
Residential
Built in 2015
0.4 Acres Lot
$743,000 Zestimate®
$173/sqft
$3,516 Estimated rent
Home value
$743,000
$706,000 - $788,000
$3,516/mo
Zestimate® history
Loading...
Owner options
Explore your selling options
What's special
$10,000 SELLER CREDIT with accepted offer!!! Step into luxury at 30826 Parapet Ct, where every detail has been carefully crafted. Custom shelving in all closets/cabinets and soft close on all cabinets & drawers enhance functionality and sophistication. Enjoy cord-free blinds for effortless light control. Breathe pure air with two Apco X Whole home air purification systems installed in both ACs on the main floor. The gutters and downspouts, tied into three professionally installed French Drain Systems, ensure excellent water management. Experience peace of mind with hurricane shutters on all windows/doors. A professionally landscaped backyard features a retaining wall, 2 cypress trees, and a Japanese Yew Hedge, creating a private retreat. Inside, admire the custom cork flooring that flows gracefully throughout the house. Attic access is conveniently available from the garage and master bedroom closet. The master shut-off water valve is located in the laundry room, providing easy control over the water supply. Custom lighting throughout the house sets the perfect ambiance for any occasion. All bathrooms, except the basement, boast custom tile, adding elegance to each space. The Master Suite is a haven of comfort with its separate AC unit, custom his/her closets, and an oversized bathtub. Custom tile, lighting, cabinets, and marble add a touch of luxury to the master bathroom. The laundry room is equipped with custom drying racks and a pedestal with storage, complemented by a beautiful marble countertop. The custom mud bench system offers practicality & style. A garage designed with convenience in mind, featuring a quiet LiftMaster Garage door opener and built-in Rhino shelving storage. Descend to the lower level to find a spacious second living area and 2 flex spaces. Feel secure with a hollow metal steel frame exterior door. The storage closet boasts custom shelving, and a separate AC unit ensures optimal comfort. Discover where luxury meets functionality.
Zillow last checked: 8 hours ago
Listing updated: March 11, 2024 at 08:36am
Listed by:
Rick Sharpe PHONE:251-786-2644,
Waters Edge Realty
Bought with:
Non Member
Source: Baldwin Realtors,MLS#: 353297
Facts & features
Interior
Bedrooms & bathrooms
- Bedrooms: 4
- Bathrooms: 5
- Full bathrooms: 3
- 1/2 bathrooms: 2
- Main level bedrooms: 4
Primary bedroom
- Features: 1st Floor Primary, Sitting Area, Multiple Walk in Closets
- Level: Main
- Area: 442
- Dimensions: 17 x 26
Bedroom 2
- Level: Main
- Area: 180
- Dimensions: 12 x 15
Bedroom 3
- Level: Main
- Area: 150
- Dimensions: 12 x 12.5
Bedroom 4
- Level: Main
- Area: 208
- Dimensions: 13 x 16
Primary bathroom
- Features: Double Vanity, Soaking Tub, Separate Shower, Private Water Closet
Dining room
- Level: Main
- Area: 168
- Dimensions: 12 x 14
Kitchen
- Level: Main
- Area: 182
- Dimensions: 13 x 14
Living room
- Level: Main
- Area: 360
- Dimensions: 18 x 20
Heating
- Electric
Appliances
- Included: Microwave, Cooktop
- Laundry: Main Level
Features
- Ceiling Fan(s), High Ceilings, Split Bedroom Plan, Storage
- Flooring: Wood, Other
- Windows: Window Treatments
- Has basement: No
- Number of fireplaces: 1
Interior area
- Total structure area: 4,050
- Total interior livable area: 4,050 sqft
Property
Parking
- Total spaces: 2
- Parking features: Garage, Garage Door Opener
- Has garage: Yes
- Covered spaces: 2
Features
- Levels: Two
- Patio & porch: Covered, Screened, Rear Porch
- Exterior features: Termite Contract
- Fencing: Fenced
- Has view: Yes
- View description: None
- Waterfront features: No Waterfront
Lot
- Size: 0.40 Acres
- Dimensions: 72.1' x 188.6' Irr
- Features: Less than 1 acre, Subdivided
Details
- Parcel number: 3209380001024.020
Construction
Type & style
- Home type: SingleFamily
- Architectural style: Traditional
- Property subtype: Residential
Materials
- Brick
- Foundation: Slab
- Roof: Dimensional
Condition
- Resale
- New construction: No
- Year built: 2015
Utilities & green energy
- Water: Spanish Fort Water
Community & neighborhood
Security
- Security features: Smoke Detector(s), Carbon Monoxide Detector(s), Security Lights
Community
- Community features: None
Location
- Region: Spanish Fort
- Subdivision: Garrison Ridge
HOA & financial
HOA
- Has HOA: Yes
- HOA fee: $200 annually
- Services included: Association Management, Insurance, Maintenance Grounds
Other
Other facts
- Ownership: Whole/Full
Price history
| Date | Event | Price |
|---|---|---|
| 3/8/2024 | Sold | $700,000-3.2%$173/sqft |
Source: | ||
| 2/3/2024 | Pending sale | $723,000$179/sqft |
Source: | ||
| 1/5/2024 | Price change | $723,000-0.1%$179/sqft |
Source: | ||
| 12/1/2023 | Price change | $724,000-0.1%$179/sqft |
Source: | ||
| 11/1/2023 | Price change | $725,000-1.7%$179/sqft |
Source: | ||
Public tax history
| Year | Property taxes | Tax assessment |
|---|---|---|
| 2025 | $2,416 +2.4% | $68,360 +2.4% |
| 2024 | $2,358 +4.5% | $66,760 +4.4% |
| 2023 | $2,257 | $63,940 +23.7% |
Find assessor info on the county website
Neighborhood: 36527
Nearby schools
GreatSchools rating
- 10/10Spanish Fort Elementary SchoolGrades: PK-6Distance: 0.2 mi
- 10/10Spanish Fort Middle SchoolGrades: 7-8Distance: 4.2 mi
- 10/10Spanish Fort High SchoolGrades: 9-12Distance: 3.4 mi
Schools provided by the listing agent
- Elementary: Spanish Fort Elementary
- Middle: Spanish Fort Middle
- High: Spanish Fort High
Source: Baldwin Realtors. This data may not be complete. We recommend contacting the local school district to confirm school assignments for this home.

Get pre-qualified for a loan
At Zillow Home Loans, we can pre-qualify you in as little as 5 minutes with no impact to your credit score.An equal housing lender. NMLS #10287.
Sell for more on Zillow
Get a free Zillow Showcase℠ listing and you could sell for .
$743,000
2% more+ $14,860
With Zillow Showcase(estimated)
$757,860