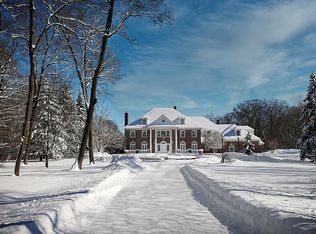Closed
$2,995,000
3082 Willow Dr, Hamel, MN 55340
5beds
9,152sqft
Single Family Residence
Built in 1998
25.71 Acres Lot
$2,981,200 Zestimate®
$327/sqft
$5,149 Estimated rent
Home value
$2,981,200
$2.74M - $3.25M
$5,149/mo
Zestimate® history
Loading...
Owner options
Explore your selling options
What's special
Welcome to 3082 Willow Drive, Medina Discover a private sanctuary on 25+ acres in Medina’s prestigious "Gold Coast." This Streeter-built, single-level masterpiece boasts 8,610 square feet of meticulously crafted design, elevated by a recent, comprehensive aesthetic transformation where no detail was overlooked. Featuring 5 bedrooms (with additional extra-large flex room for 6th BR, gym, dance studio, etc.), 5 bathrooms, a stunning den, custom wine cellar, grandiose and usable mudroom, and more. The home seamlessly blends elegance, comfort, and functionality. elevated by a recent, comprehensive aesthetic transformation where no detail was overlooked. A quarter-mile, tree-lined driveway leads to this refined estate, where expansive windows frame serene views. Architectural highlights include coffered ceilings, Brazilian cherry floors, exquisite millwork, and four fireplaces. The gourmet kitchen anchors the home, equipped with Viking appliances, Sub-Zero refrigeration, and dual Bosch dishwashers. Sophisticated Living where main-level primary suite boasts a sitting area with a fireplace, private deck, spa-like en-suite, and custom closet. The walkout lower level offers five additional bedrooms, ensuring privacy and comfort for all. Modern amenities include Wirsbo in-floor heating, a 4-zone smart HVAC system, reverse osmosis water filtration, dual Aprilaire humidifiers, and brand new security cameras canvassing the home. The Outdoor Oasis matches the interior's splendor, with a heated saltwater pool, an entertainer’s dream pool house with an impressive stone fireplace, and a whimsical treehouse with a 100-foot zipline. Two heated garages accommodate up to 8 vehicles, with the lower Spancrete garage doubling as a sport court, golf simulator, or workshop. Experience Unmatched Privacy in a Prime Location Where you can ATV, hike, or hunt throughout the fabricated wooded trails, plenty of room for development potential for a horse barn or sport court, and proximity to downtown Minneapolis (20 minutes) and Wayzata (10 minutes) make this estate truly unique.
Zillow last checked: 8 hours ago
Listing updated: May 06, 2025 at 04:25pm
Listed by:
Erik Sward 612-810-1121,
eXp Realty
Bought with:
Niki H Moeller
RE/MAX Results
Source: NorthstarMLS as distributed by MLS GRID,MLS#: 6651919
Facts & features
Interior
Bedrooms & bathrooms
- Bedrooms: 5
- Bathrooms: 5
- Full bathrooms: 2
- 3/4 bathrooms: 1
- 1/2 bathrooms: 2
Bedroom 1
- Level: Main
- Area: 384 Square Feet
- Dimensions: 24x16
Bedroom 2
- Level: Lower
- Area: 272 Square Feet
- Dimensions: 17x16
Bedroom 3
- Level: Lower
- Area: 208 Square Feet
- Dimensions: 16x13
Bedroom 4
- Level: Lower
- Area: 225 Square Feet
- Dimensions: 15x15
Dining room
- Level: Main
- Area: 238 Square Feet
- Dimensions: 17x14
Family room
- Level: Lower
- Area: 456 Square Feet
- Dimensions: 24x19
Kitchen
- Level: Main
- Area: 336 Square Feet
- Dimensions: 21x16
Living room
- Level: Main
- Area: 225 Square Feet
- Dimensions: 15x15
Other
- Level: Lower
Heating
- Forced Air
Cooling
- Central Air
Appliances
- Included: Air-To-Air Exchanger, Cooktop, Dishwasher, Disposal, Dryer, Exhaust Fan, Freezer, Humidifier, Gas Water Heater, Water Filtration System, Iron Filter, Microwave, Range, Refrigerator, Trash Compactor, Wall Oven, Washer, Water Softener Owned
Features
- Basement: Block,Daylight,Drain Tiled,Finished,Full,Sump Pump,Walk-Out Access
- Number of fireplaces: 5
- Fireplace features: Family Room, Gas, Living Room, Primary Bedroom, Stone
Interior area
- Total structure area: 9,152
- Total interior livable area: 9,152 sqft
- Finished area above ground: 4,576
- Finished area below ground: 4,034
Property
Parking
- Total spaces: 4
- Parking features: Attached, Asphalt, Concrete, Floor Drain, Garage Door Opener, Heated Garage, Insulated Garage, Underground
- Attached garage spaces: 4
- Has uncovered spaces: Yes
Accessibility
- Accessibility features: None
Features
- Levels: One
- Stories: 1
- Has private pool: Yes
- Pool features: In Ground, Heated, Outdoor Pool
- Fencing: Chain Link
Lot
- Size: 25.71 Acres
- Dimensions: 1,119,928
- Features: Irregular Lot, Many Trees
Details
- Additional structures: Other
- Foundation area: 4576
- Parcel number: 1511823210006
- Zoning description: Residential-Single Family
Construction
Type & style
- Home type: SingleFamily
- Property subtype: Single Family Residence
Materials
- Brick/Stone, Stucco, Block
- Roof: Age 8 Years or Less,Asphalt,Pitched
Condition
- Age of Property: 27
- New construction: No
- Year built: 1998
Utilities & green energy
- Electric: Circuit Breakers
- Gas: Natural Gas
- Sewer: Mound Septic, Private Sewer
- Water: Well
Community & neighborhood
Location
- Region: Hamel
- Subdivision: Walden Acres
HOA & financial
HOA
- Has HOA: No
Other
Other facts
- Road surface type: Paved
Price history
| Date | Event | Price |
|---|---|---|
| 4/24/2025 | Sold | $2,995,000$327/sqft |
Source: | ||
| 3/1/2025 | Pending sale | $2,995,000$327/sqft |
Source: | ||
| 2/6/2025 | Listed for sale | $2,995,000+34.6%$327/sqft |
Source: | ||
| 1/5/2024 | Sold | $2,225,000+3.5%$243/sqft |
Source: | ||
| 1/3/2024 | Pending sale | $2,150,000$235/sqft |
Source: | ||
Public tax history
| Year | Property taxes | Tax assessment |
|---|---|---|
| 2025 | $25,982 +14.4% | $2,231,800 +1.3% |
| 2024 | $22,720 -5% | $2,203,500 +4.8% |
| 2023 | $23,908 -15% | $2,102,100 -15.6% |
Find assessor info on the county website
Neighborhood: 55340
Nearby schools
GreatSchools rating
- 8/10Greenwood Elementary SchoolGrades: K-5Distance: 3.4 mi
- 8/10Wayzata West Middle SchoolGrades: 6-8Distance: 4.9 mi
- 10/10Wayzata High SchoolGrades: 9-12Distance: 3.3 mi
Get a cash offer in 3 minutes
Find out how much your home could sell for in as little as 3 minutes with a no-obligation cash offer.
Estimated market value
$2,981,200
Get a cash offer in 3 minutes
Find out how much your home could sell for in as little as 3 minutes with a no-obligation cash offer.
Estimated market value
$2,981,200
